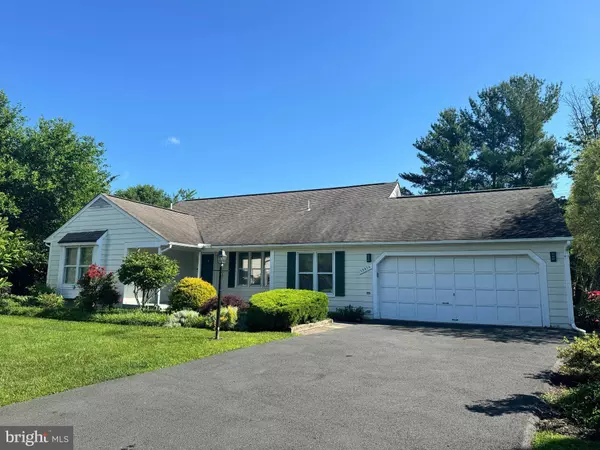
GALLERY
PROPERTY DETAIL
Key Details
Sold Price $630,0002.4%
Property Type Single Family Home
Sub Type Detached
Listing Status Sold
Purchase Type For Sale
Square Footage 1, 570 sqft
Price per Sqft $401
Subdivision Country Club Manor
MLS Listing ID VAFX2183240
Sold Date 06/25/24
Style Ranch/Rambler
Bedrooms 2
Full Baths 2
HOA Y/N N
Abv Grd Liv Area 1,570
Year Built 1984
Available Date 2024-06-07
Annual Tax Amount $6,782
Tax Year 2023
Lot Size 0.281 Acres
Acres 0.28
Property Sub-Type Detached
Source BRIGHT
Location
State VA
County Fairfax
Zoning 130
Rooms
Basement Unfinished
Main Level Bedrooms 2
Building
Story 1
Foundation Other
Above Ground Finished SqFt 1570
Sewer Public Sewer
Water Public
Architectural Style Ranch/Rambler
Level or Stories 1
Additional Building Above Grade, Below Grade
New Construction N
Interior
Hot Water Electric
Heating Heat Pump(s)
Cooling Central A/C
Fireplaces Number 1
Fireplace Y
Heat Source Electric
Exterior
Parking Features Garage Door Opener
Garage Spaces 6.0
Utilities Available Under Ground
Water Access N
Roof Type Shingle,Composite
Accessibility None
Attached Garage 2
Total Parking Spaces 6
Garage Y
Schools
Elementary Schools Cub Run
Middle Schools Stone
High Schools Westfield
School District Fairfax County Public Schools
Others
Senior Community No
Tax ID 0434 04 0088
Ownership Fee Simple
SqFt Source 1570
Acceptable Financing FHA, VA, Cash, Conventional
Listing Terms FHA, VA, Cash, Conventional
Financing FHA,VA,Cash,Conventional
Special Listing Condition Standard
SIMILAR HOMES FOR SALE
Check for similar Single Family Homes at price around $630,000 in Centreville,VA

Pending
$870,000
13644 SHREVE ST, Centreville, VA 20120
Listed by EXP Realty, LLC4 Beds 4 Baths 2,160 SqFt
Under Contract
$875,000
5527 WHARTON LN, Centreville, VA 20120
Listed by Pearson Smith Realty, LLC3 Beds 2 Baths 2,761 SqFt
Under Contract
$615,000
15303 WHISPERING GLEN CT, Centreville, VA 20120
Listed by Samson Properties3 Beds 2 Baths 1,600 SqFt
CONTACT


