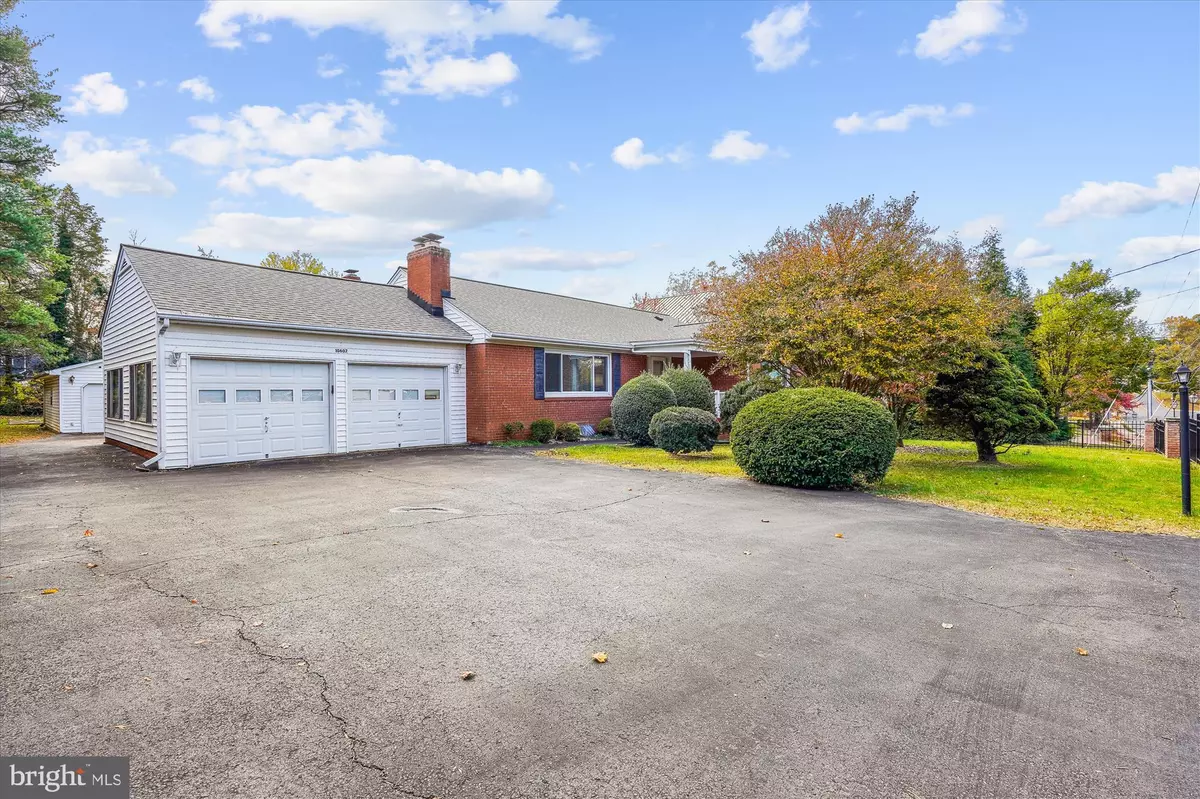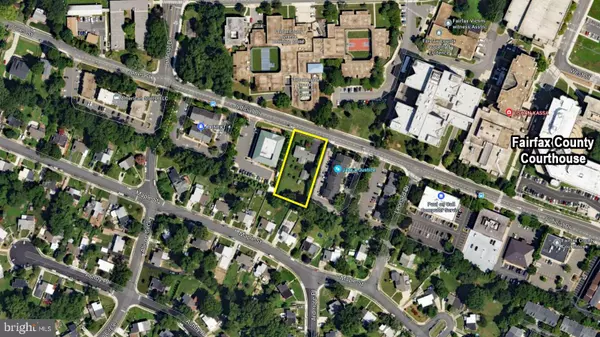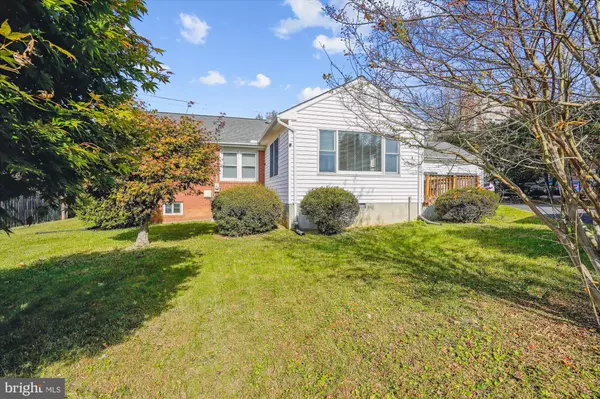10607 JUDICIAL DR Fairfax, VA 22030
3 Beds
3 Baths
3,140 SqFt
UPDATED:
12/13/2024 02:52 PM
Key Details
Property Type Single Family Home
Sub Type Detached
Listing Status Pending
Purchase Type For Sale
Square Footage 3,140 sqft
Price per Sqft $270
Subdivision None Available
MLS Listing ID VAFC2005418
Style Ranch/Rambler
Bedrooms 3
Full Baths 3
HOA Y/N N
Abv Grd Liv Area 1,770
Originating Board BRIGHT
Year Built 1965
Annual Tax Amount $8,750
Tax Year 2024
Lot Size 0.546 Acres
Acres 0.55
Property Description
Property is perfect for Live/Work. This well maintained home is a must see. Move-in Ready with updated kitchen, beautiful hardwood floors, open floor plan, tons of natural light, 3 bedrooms/3 full baths, game room, twin offices and storage galore! Main level boasts large living room with fireplace that flows into the dining area and updated kitchen with access to basement and 2 car garage. Sunroom is adjacent to dining area and connects to deck. Basement has updated luxury vinyl tile flooring, an expansive storage with laundry area and walk-up access to back yard. A large game/conference room with fireplace, twin office rooms and full bath complete the lower level. Do not miss the oversized detached garage with room for 2 cars and storage or workshop or convert to office. Paved driveway with parking for at least 5 vehicles and ample shed for yard maintenance equipment provide more than enough space for a variety of property uses.
Location
State VA
County Fairfax City
Zoning RH
Rooms
Basement Daylight, Partial, Fully Finished, Interior Access, Rear Entrance, Walkout Stairs
Main Level Bedrooms 3
Interior
Hot Water Natural Gas
Cooling Central A/C
Fireplaces Number 2
Fireplace Y
Heat Source Natural Gas
Exterior
Parking Features Garage - Front Entry
Garage Spaces 10.0
Water Access N
Accessibility 2+ Access Exits, Doors - Swing In, Level Entry - Main
Attached Garage 2
Total Parking Spaces 10
Garage Y
Building
Story 2
Foundation Slab
Sewer Public Sewer
Water Public
Architectural Style Ranch/Rambler
Level or Stories 2
Additional Building Above Grade, Below Grade
New Construction N
Schools
Elementary Schools Daniels Run
Middle Schools Katherine Johnson
High Schools Fairfax
School District Fairfax County Public Schools
Others
Senior Community No
Tax ID 57 3 02 008 B
Ownership Fee Simple
SqFt Source Assessor
Special Listing Condition Auction






