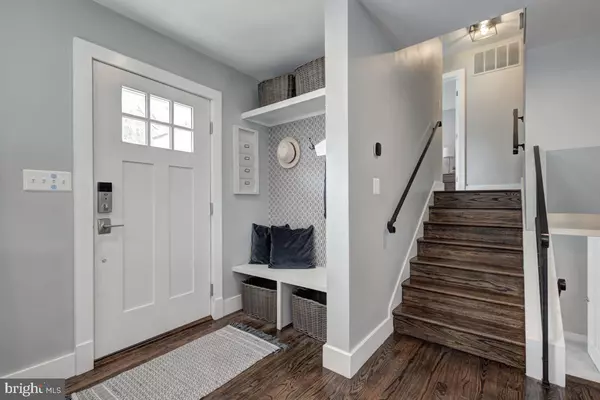$825,000
$724,888
13.8%For more information regarding the value of a property, please contact us for a free consultation.
10620 SPRINGMANN DR Fairfax, VA 22030
4 Beds
3 Baths
2,682 SqFt
Key Details
Sold Price $825,000
Property Type Single Family Home
Sub Type Detached
Listing Status Sold
Purchase Type For Sale
Square Footage 2,682 sqft
Price per Sqft $307
Subdivision Briarcliff
MLS Listing ID VAFC2001136
Sold Date 03/09/22
Style Split Level
Bedrooms 4
Full Baths 3
HOA Y/N N
Abv Grd Liv Area 1,788
Originating Board BRIGHT
Year Built 1957
Annual Tax Amount $5,587
Tax Year 2021
Lot Size 0.325 Acres
Acres 0.33
Property Description
Outstanding split-level home offers four bedrooms and three full bathrooms, located in the heart of Fairfax City. The bright, open concept main level is beautifully designed across the board: from the modern white brick fireplace, the recessed and stylish pendent lighting, the herringbone backsplash, the color scheme - this is an HGTV home! Admire the large windows providing plenty of natural light. Youll love cooking in the huge, bright kitchen with the stainless-steel double oven and cooktop, lots of countertop space and storage. Upper level offers a primary bedroom with a walk-in closet, recently updated primary bathroom, one secondary bedroom, and a second full bathroom. Lower level 1 features bedrooms 3 and 4, mud room with multiple closets and laundry, and recently updated third full bath. Lower level 2 offers a recreation room with a beautiful fireplace and built-in cabinets, perfect for all your storage needs. Backyard offers a plethora of land along with a deck that was recently replaced--perfect for gatherings and grilling. Located just off of 123/50 and nearby Interstate 66, and bus routes, making this a commuter's dream! Downtown Fairfax is close by for all your shopping needs. This home is one you do not want to miss! Recent upgrades include (all approximate dates): Hot water heater: 2017, Windows: 2017, appliances: 2017, insulation in attic: 2017.
Location
State VA
County Fairfax City
Zoning RM
Rooms
Other Rooms Living Room, Dining Room, Primary Bedroom, Bedroom 2, Bedroom 3, Kitchen, Bedroom 1, Laundry, Recreation Room, Primary Bathroom, Full Bath
Basement Fully Finished, Walkout Level
Interior
Interior Features Ceiling Fan(s), Window Treatments, Family Room Off Kitchen, Floor Plan - Open, Kitchen - Island, Primary Bath(s), Stall Shower, Tub Shower, Upgraded Countertops, Wood Floors, Walk-in Closet(s)
Hot Water Natural Gas
Heating Forced Air
Cooling Central A/C
Fireplaces Number 2
Fireplaces Type Screen, Brick
Equipment Built-In Microwave, Dryer, Washer, Dishwasher, Disposal, Air Cleaner, Refrigerator, Icemaker, Stove
Fireplace Y
Appliance Built-In Microwave, Dryer, Washer, Dishwasher, Disposal, Air Cleaner, Refrigerator, Icemaker, Stove
Heat Source Natural Gas
Laundry Has Laundry, Lower Floor
Exterior
Exterior Feature Deck(s)
Garage Spaces 2.0
Water Access N
View Trees/Woods
Accessibility None
Porch Deck(s)
Total Parking Spaces 2
Garage N
Building
Story 4
Foundation Other
Sewer Public Sewer
Water Public
Architectural Style Split Level
Level or Stories 4
Additional Building Above Grade, Below Grade
New Construction N
Schools
Elementary Schools Providence
Middle Schools Lanier
High Schools Fairfax
School District Fairfax County Public Schools
Others
Senior Community No
Tax ID 57 2 04 008
Ownership Fee Simple
SqFt Source Assessor
Special Listing Condition Standard
Read Less
Want to know what your home might be worth? Contact us for a FREE valuation!

Our team is ready to help you sell your home for the highest possible price ASAP

Bought with Geoffrey D Giles • EXP Realty, LLC





