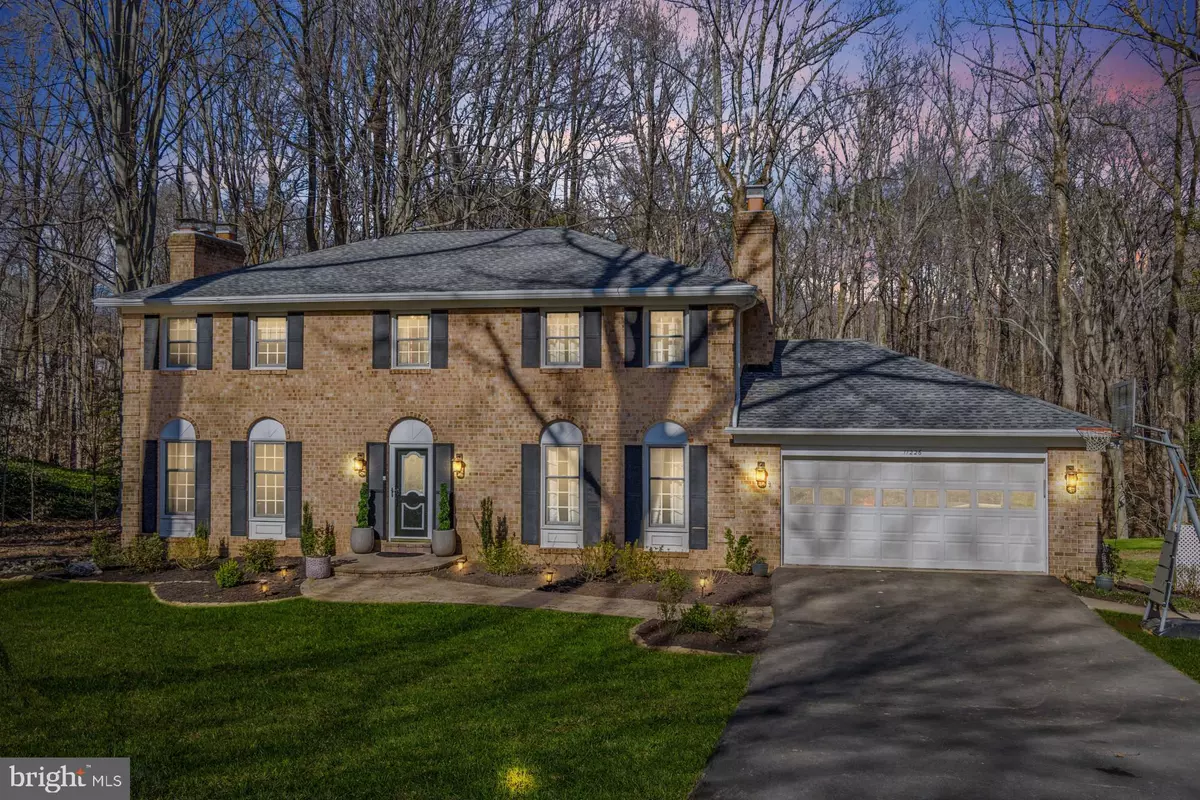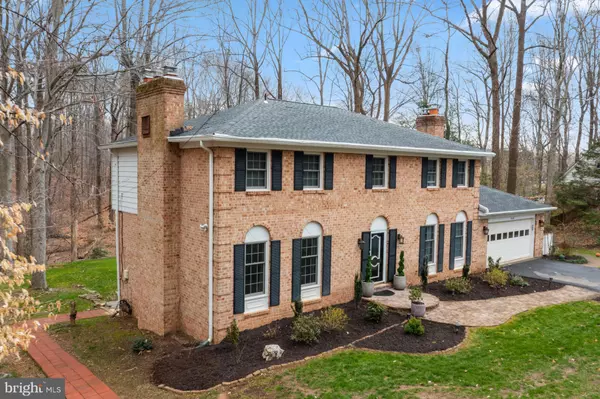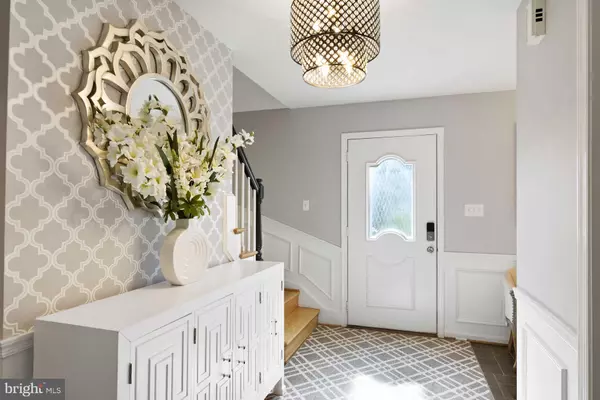$1,000,000
$969,000
3.2%For more information regarding the value of a property, please contact us for a free consultation.
11226 BELLMONT DR Fairfax, VA 22030
4 Beds
4 Baths
2,678 SqFt
Key Details
Sold Price $1,000,000
Property Type Single Family Home
Sub Type Detached
Listing Status Sold
Purchase Type For Sale
Square Footage 2,678 sqft
Price per Sqft $373
Subdivision Lake Fairfax Estates
MLS Listing ID VAFX2059386
Sold Date 04/29/22
Style Colonial
Bedrooms 4
Full Baths 3
Half Baths 1
HOA Y/N N
Abv Grd Liv Area 2,678
Originating Board BRIGHT
Year Built 1972
Annual Tax Amount $10,324
Tax Year 2021
Lot Size 0.567 Acres
Acres 0.57
Property Description
This beautiful well maintained colonial is a must see! Leading to the area in-demand, it is nested in a lovely and private tree lined neighborhood. The property sits on a large lot and backs to a private wooded lot with lake view. Four (4) WOOD FIREPLACES, NO HOA, NO Carpet, newly updated Walkout Basement with kitchenette, laundry room and a separate entrance ideal for Mother-in-law suite.
The house has a lot of charm, with crown molding and chair railings, an abundance of living space, 4
bedrooms, 3.5 bathrooms, living room, dining room with bay window and French doors, extra-large flex
room/office with fireplace, Mudroom off a 2-Car garage, beautifully renovated kitchen with granite
countertops, coffee station, and attached sunroom with living room space and breakfast area.
walkout basement has tall ceilings and was upgraded with new flooring throughout.
Located minutes away from the University, You will be close to shopping, dining, and major commuter
routes 29, 66, 50, and 495. Do not miss out on this captivating home !
Location
State VA
County Fairfax
Zoning 030
Rooms
Other Rooms Living Room, Dining Room, Primary Bedroom, Kitchen, Family Room, Mud Room, Office, Bathroom 1, Bathroom 2, Bathroom 3, Primary Bathroom
Basement Connecting Stairway, Daylight, Full, Fully Finished, Heated, Interior Access, Walkout Level, Windows
Interior
Interior Features Attic, Breakfast Area, Chair Railings, Built-Ins, Combination Dining/Living, Crown Moldings, Family Room Off Kitchen, Formal/Separate Dining Room, Kitchen - Eat-In, Kitchen - Gourmet, Kitchenette, Upgraded Countertops, Walk-in Closet(s)
Hot Water Natural Gas
Heating Central
Cooling Central A/C
Flooring Hardwood, Slate, Vinyl, Ceramic Tile
Fireplaces Number 4
Fireplaces Type Brick
Equipment Built-In Microwave, Cooktop, Cooktop - Down Draft, Dishwasher, ENERGY STAR Clothes Washer, ENERGY STAR Dishwasher, Oven - Double, Oven - Self Cleaning, Oven - Wall, Stainless Steel Appliances, Trash Compactor, Washer - Front Loading
Fireplace Y
Appliance Built-In Microwave, Cooktop, Cooktop - Down Draft, Dishwasher, ENERGY STAR Clothes Washer, ENERGY STAR Dishwasher, Oven - Double, Oven - Self Cleaning, Oven - Wall, Stainless Steel Appliances, Trash Compactor, Washer - Front Loading
Heat Source Natural Gas
Exterior
Parking Features Garage - Front Entry, Garage Door Opener
Garage Spaces 2.0
Utilities Available Cable TV, Cable TV Available, Electric Available, Natural Gas Available, Sewer Available, Water Available
Water Access N
Accessibility Level Entry - Main
Attached Garage 2
Total Parking Spaces 2
Garage Y
Building
Story 2
Foundation Crawl Space, Slab
Sewer Septic < # of BR
Water Well, Public
Architectural Style Colonial
Level or Stories 2
Additional Building Above Grade, Below Grade
New Construction N
Schools
Elementary Schools Oak View
Middle Schools Frost
High Schools Woodson
School District Fairfax County Public Schools
Others
Pets Allowed Y
Senior Community No
Tax ID 0564 07 0005B
Ownership Fee Simple
SqFt Source Assessor
Acceptable Financing Conventional
Listing Terms Conventional
Financing Conventional
Special Listing Condition Standard
Pets Allowed No Pet Restrictions
Read Less
Want to know what your home might be worth? Contact us for a FREE valuation!

Our team is ready to help you sell your home for the highest possible price ASAP

Bought with Isaac Howard • EXP Realty, LLC





