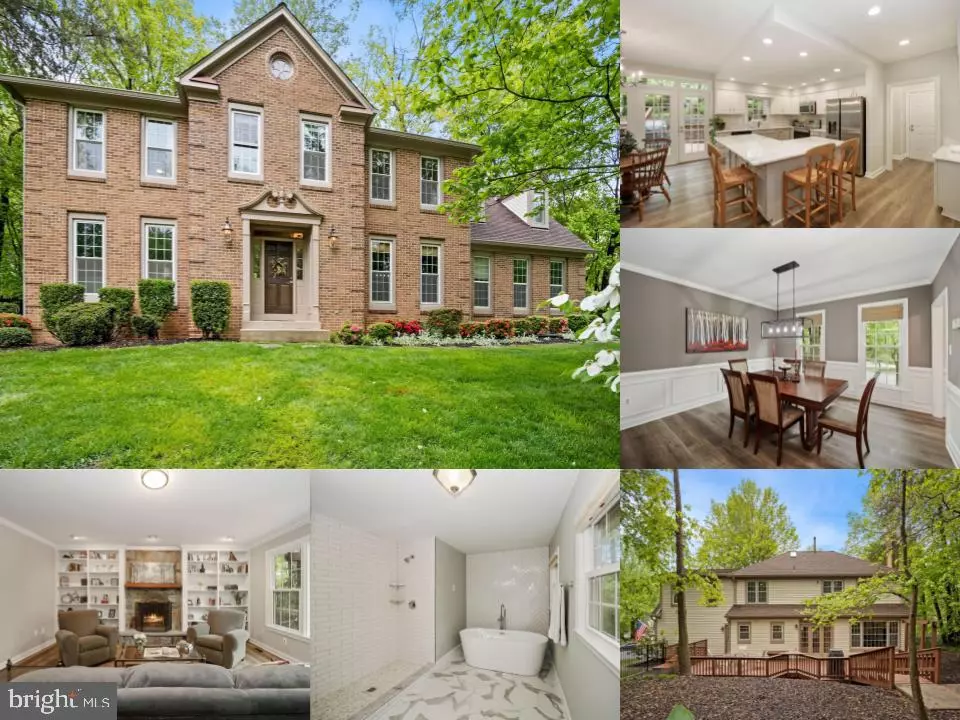$1,155,000
$1,089,888
6.0%For more information regarding the value of a property, please contact us for a free consultation.
4890 OAKCREST DR Fairfax, VA 22030
5 Beds
5 Baths
4,731 SqFt
Key Details
Sold Price $1,155,000
Property Type Single Family Home
Sub Type Detached
Listing Status Sold
Purchase Type For Sale
Square Footage 4,731 sqft
Price per Sqft $244
Subdivision North Hill
MLS Listing ID VAFX2062986
Sold Date 05/19/22
Style Colonial
Bedrooms 5
Full Baths 4
Half Baths 1
HOA Y/N N
Abv Grd Liv Area 3,154
Originating Board BRIGHT
Year Built 1985
Annual Tax Amount $10,461
Tax Year 2021
Lot Size 0.427 Acres
Acres 0.43
Property Description
Welcome to North Hill situated adjacent to Fairfax Country Club and George Mason University. This stately colonial in this community is sure to impress, beautiful wide streets, gorgeous homes, and the curve appeal of this home will knock your socks off. Upper level has a bonus second primary bedroom with a separate private staircase to the main level. Don't miss the primary bedroom suite plus a fully renovated gorgeous primary bathroom suite with walk-in oversized shower and free-standing tub and beautiful double sink, and enough room for everyone to use. Fresh carpet and paint on the upper level. Main level contains a large eat-in kitchen with quartz countertops and large eat-in space opening to a beautifully refreshed deck. Rest of the main level has fresh paint, luxury vinyl flooring that is durable and easy to maintain. Refreshed lower level with fresh carpet and a full bath, large storage area finishes out the lower level. 2-car garage side load parking, and a fully finished landscaped backyard complete this gorgeous home. Don't miss out on this opportunity to live in the North Hill Community. Close proximity to Fairfax City amenities, restaurants, fall festival, Fourth of July parade, and Rock the Block Summer Concert Series in Fairfax City. Easy access to Fairfax County Pkwy, Route 66, to Fair Lakes area, and centrally located in Fairfax County with access to major Routes, VRE Train, and commuter buses. Highly desirable Oakview Elementary School, Frost Middle School, Woodson High School.
Location
State VA
County Fairfax
Zoning 120
Rooms
Other Rooms Living Room, Dining Room, Primary Bedroom, Bedroom 3, Bedroom 4, Kitchen, Family Room, Basement, Foyer, Laundry, Office, Primary Bathroom, Full Bath, Half Bath
Basement Fully Finished
Interior
Interior Features Ceiling Fan(s), Window Treatments, Additional Stairway, Breakfast Area, Dining Area, Floor Plan - Open, Kitchen - Eat-In, Kitchen - Island, Kitchen - Table Space, Primary Bath(s), Soaking Tub, Stall Shower, Wood Floors, Formal/Separate Dining Room
Hot Water Natural Gas
Heating Forced Air
Cooling Central A/C
Fireplaces Number 1
Equipment Built-In Microwave, Dryer, Washer, Dishwasher, Disposal, Refrigerator, Icemaker, Stove
Fireplace Y
Appliance Built-In Microwave, Dryer, Washer, Dishwasher, Disposal, Refrigerator, Icemaker, Stove
Heat Source Natural Gas
Exterior
Parking Features Garage - Side Entry, Garage Door Opener
Garage Spaces 6.0
Water Access N
Accessibility None
Attached Garage 2
Total Parking Spaces 6
Garage Y
Building
Story 3
Foundation Other
Sewer Public Sewer
Water Public
Architectural Style Colonial
Level or Stories 3
Additional Building Above Grade, Below Grade
New Construction N
Schools
Elementary Schools Oak View
Middle Schools Frost
High Schools Woodson
School District Fairfax County Public Schools
Others
Senior Community No
Tax ID 0681 11030072
Ownership Fee Simple
SqFt Source Assessor
Special Listing Condition Standard
Read Less
Want to know what your home might be worth? Contact us for a FREE valuation!

Our team is ready to help you sell your home for the highest possible price ASAP

Bought with Michael I Putnam • RE/MAX Executives





