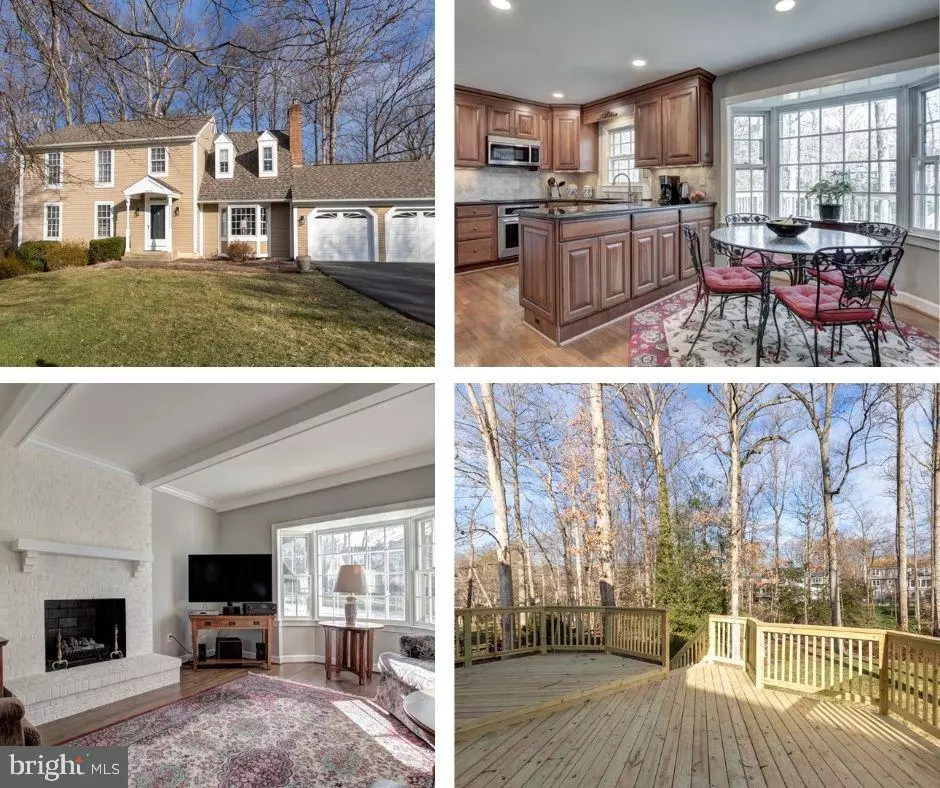$1,077,500
$899,888
19.7%For more information regarding the value of a property, please contact us for a free consultation.
10834 FIELDWOOD DR Fairfax, VA 22030
4 Beds
3 Baths
3,420 SqFt
Key Details
Sold Price $1,077,500
Property Type Single Family Home
Sub Type Detached
Listing Status Sold
Purchase Type For Sale
Square Footage 3,420 sqft
Price per Sqft $315
Subdivision North Hill
MLS Listing ID VAFX2045020
Sold Date 03/08/22
Style Colonial
Bedrooms 4
Full Baths 2
Half Baths 1
HOA Y/N N
Abv Grd Liv Area 2,280
Originating Board BRIGHT
Year Built 1983
Annual Tax Amount $8,392
Tax Year 2021
Lot Size 0.569 Acres
Acres 0.57
Property Description
This gorgeous Cambridge colonial is a must see. Frost/Woodson school pyramid with great curb appeal! Inside you'll find quality updates through the kitchen and bathrooms. It sits on over half an acre of beautiful land with a private wooded lot! With an abundance of living space, freshly painted throughout and features 4 bedrooms, 2.5 bathrooms all pouring with natural light. Primary bedroom displays outstanding cathedral ceilings. Head to the walkout basement that was recently upgraded with new flooring throughout. Lower level offers a large recreation room, walkout to the beautiful backyard, and storage. Sit back and relax on your recently updated deck (2022) in the fully fenced in backyard all while enjoying the view of mature trees. Located in the heart of Fairfax in the North Hill neighborhood that wraps around Fairfax Country Club golf course. Just seconds away from George Mason. You will be living close to shopping, dining, and major commuter routes 29, 66, 50, and 495. Recent updates include: (all estimates) Fridge: 2018, oven: 2014, Dishwasher: 2017, recently upgraded to both full bathrooms: 2017, All carpets: 2022, & exterior paint: 2016.
Location
State VA
County Fairfax
Zoning 120
Rooms
Other Rooms Living Room, Dining Room, Primary Bedroom, Bedroom 2, Bedroom 3, Kitchen, Family Room, Bedroom 1, Recreation Room, Primary Bathroom, Full Bath, Half Bath
Basement Full, Fully Finished, Outside Entrance, Rear Entrance, Walkout Level
Interior
Interior Features Breakfast Area, Dining Area, Kitchen - Eat-In, Primary Bath(s), Wood Floors
Hot Water Natural Gas
Heating Forced Air
Cooling Central A/C
Fireplaces Number 1
Fireplaces Type Brick, Mantel(s)
Equipment Built-In Microwave, Dryer, Washer, Cooktop, Dishwasher, Disposal, Refrigerator, Icemaker, Oven - Wall
Fireplace Y
Appliance Built-In Microwave, Dryer, Washer, Cooktop, Dishwasher, Disposal, Refrigerator, Icemaker, Oven - Wall
Heat Source Natural Gas
Exterior
Parking Features Garage - Front Entry, Garage Door Opener
Garage Spaces 6.0
Fence Fully
Water Access N
View Trees/Woods
Accessibility None
Attached Garage 2
Total Parking Spaces 6
Garage Y
Building
Lot Description Backs to Trees
Story 3
Foundation Other
Sewer Public Sewer
Water Public
Architectural Style Colonial
Level or Stories 3
Additional Building Above Grade, Below Grade
New Construction N
Schools
Elementary Schools Oak View
Middle Schools Frost
High Schools Woodson
School District Fairfax County Public Schools
Others
Senior Community No
Tax ID 0681 11 0070
Ownership Fee Simple
SqFt Source Assessor
Special Listing Condition Standard
Read Less
Want to know what your home might be worth? Contact us for a FREE valuation!

Our team is ready to help you sell your home for the highest possible price ASAP

Bought with Jordan Li • EXP Realty, LLC





