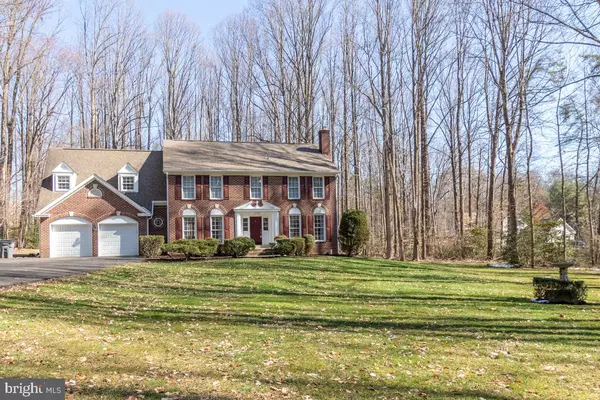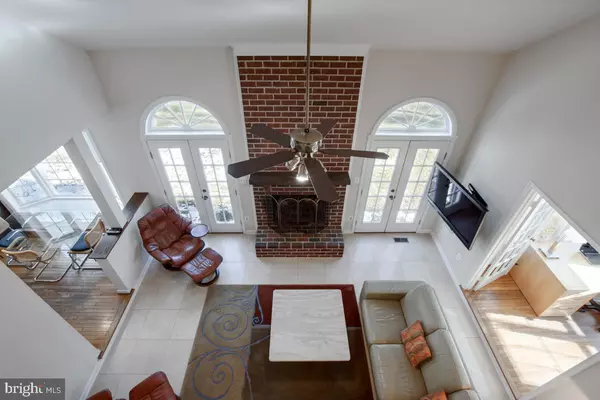$1,137,000
$980,000
16.0%For more information regarding the value of a property, please contact us for a free consultation.
11312 LAFFERTY LN Fairfax, VA 22030
4 Beds
4 Baths
3,231 SqFt
Key Details
Sold Price $1,137,000
Property Type Single Family Home
Sub Type Detached
Listing Status Sold
Purchase Type For Sale
Square Footage 3,231 sqft
Price per Sqft $351
Subdivision W Reed Everhart
MLS Listing ID VAFX2055604
Sold Date 04/21/22
Style Colonial
Bedrooms 4
Full Baths 3
Half Baths 1
HOA Y/N N
Abv Grd Liv Area 3,231
Originating Board BRIGHT
Year Built 1985
Annual Tax Amount $10,810
Tax Year 2021
Lot Size 5.000 Acres
Acres 5.0
Property Description
This gorgeous 4 bedroom, 3.5 bathroom colonial, on a quiet private road situated on 5 acres, is ready to become someone's forever home. Located in a serene Woodson district neighborhood, this majestic gem also has its own private swimming pool. This is truly one of a kind! Two fireplaces, 2-car attached garage, and over 3200 square feet of living space over 2 stories. Head inside to the spacious foyer with curved staircase and high vaulted ceilings. Living room offers abundant natural light and the first fireplace. Kitchen flows into the 2 story family room boasting the second fireplace, perfect for Netflix and a fire. Expansive primary bedroom offers multiple closets and overlooks the pool and wooded views. Primary bathroom features a large soaking tub, stall shower, and double vanity sinks. There are three spacious bedrooms and two more full bathrooms to complete the upper level. The lower level is perfect for a home gym, home office, cave for woman or man, etc. It also has a walk-up exit. Entertain guests, play a game of kickball, or go for a swim in your huge in-ground pool all in your backyard. Commuting is made easy with Braddock Road, Fairfax County Parkway, and Rt 66 all nearby. Wegmans, as well as the George Mason University plaza, are also close by. This house truly has it all! Come visit and stay.
Location
State VA
County Fairfax
Zoning 030
Rooms
Other Rooms Living Room, Dining Room, Primary Bedroom, Bedroom 2, Bedroom 3, Kitchen, Family Room, Basement, Foyer, Bedroom 1, Laundry, Office, Bathroom 2, Bathroom 3, Primary Bathroom, Half Bath
Basement Walkout Stairs, Unfinished
Interior
Interior Features Ceiling Fan(s), Dining Area, Primary Bath(s), Stall Shower, Wood Floors
Hot Water Electric
Heating Heat Pump(s)
Cooling Central A/C
Fireplaces Number 2
Fireplaces Type Screen
Equipment Dryer, Washer, Cooktop, Dishwasher, Air Cleaner, Humidifier, Refrigerator, Icemaker, Oven - Wall
Fireplace Y
Appliance Dryer, Washer, Cooktop, Dishwasher, Air Cleaner, Humidifier, Refrigerator, Icemaker, Oven - Wall
Heat Source Electric
Exterior
Parking Features Garage - Front Entry, Garage Door Opener
Garage Spaces 6.0
Water Access N
View Trees/Woods
Accessibility None
Attached Garage 2
Total Parking Spaces 6
Garage Y
Building
Story 3
Foundation Other
Sewer Septic = # of BR, Septic Exists
Water Private
Architectural Style Colonial
Level or Stories 3
Additional Building Above Grade, Below Grade
New Construction N
Schools
Elementary Schools Oak View
Middle Schools Frost
High Schools Woodson
School District Fairfax County Public Schools
Others
Senior Community No
Tax ID 0672 01 0013H
Ownership Fee Simple
SqFt Source Assessor
Special Listing Condition Standard
Read Less
Want to know what your home might be worth? Contact us for a FREE valuation!

Our team is ready to help you sell your home for the highest possible price ASAP

Bought with Andrew H Hoffecker • Compass





