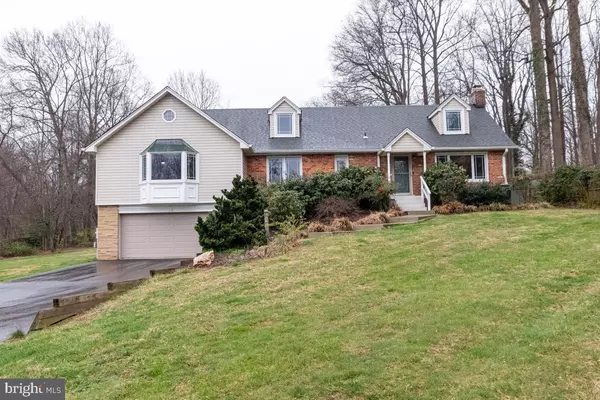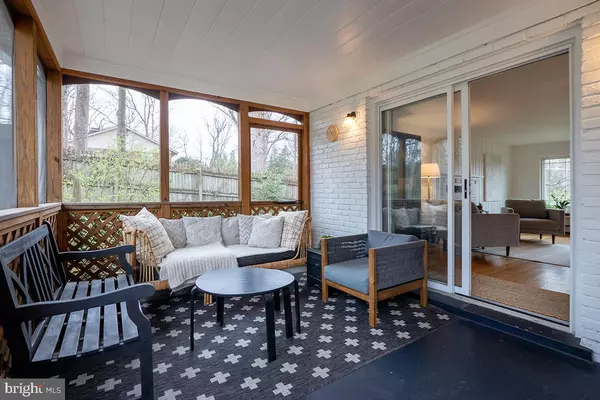$855,000
$823,000
3.9%For more information regarding the value of a property, please contact us for a free consultation.
11615 LEEHIGH DR Fairfax, VA 22030
4 Beds
2 Baths
2,599 SqFt
Key Details
Sold Price $855,000
Property Type Single Family Home
Sub Type Detached
Listing Status Sold
Purchase Type For Sale
Square Footage 2,599 sqft
Price per Sqft $328
Subdivision Kiels Gardens
MLS Listing ID VAFX2056444
Sold Date 04/28/22
Style Raised Ranch/Rambler
Bedrooms 4
Full Baths 2
HOA Y/N N
Abv Grd Liv Area 2,390
Originating Board BRIGHT
Year Built 1956
Annual Tax Amount $8,045
Tax Year 2021
Lot Size 0.986 Acres
Acres 0.99
Property Description
Beautiful customized Cape Cod located in the charming community of Kiels Garden, sitting on almost a full acre of mature trees with a landscaped yard. This private oasis from the hustle and bustle of NOVA is ready to become someone's forever home. Head inside to the spacious living room boasting of natural light and a fireplace. Arched entryways take you through to all the rooms on the main level, including private office space, main level bedroom and full bath. The kitchen offers tons of storage with cabinets that rise to the ceiling, pantry, and granite countertops. Kitchen also displays a large island with a cooktop. Dining room and a quaint family room complete the main level. Upper level offers a spacious primary bedroom and additional large secondary bedroom, and full bathroom. Lower level features a cozy rec room with a second fireplace. Basement also offers a spacious storage room with built-in shelves. Make your way to the backyard where there is a screened in patio plus deck space, ready for summer entertaining!
Quick and easy access to Fairfax County Government Center, Fairfax County Parkway, I-66, Rt 50, and Lee Hwy, No HOA! Incredible location close to shopping, restaurants, Wegmans, Vienna Metro, multiple parks & so much more! Woodson HS pyramid! Moments to Wegmans, Walmart, Lowes, COSTCO, Home Depot, and so much more.
Location
State VA
County Fairfax
Zoning 110
Rooms
Other Rooms Living Room, Dining Room, Bedroom 2, Bedroom 3, Bedroom 4, Kitchen, Family Room, Foyer, Bedroom 1, Storage Room, Bonus Room, Full Bath, Screened Porch
Basement Side Entrance, Partially Finished
Main Level Bedrooms 2
Interior
Interior Features Ceiling Fan(s), Water Treat System, Dining Area, Kitchen - Island
Hot Water Electric
Heating Forced Air
Cooling Central A/C
Fireplaces Number 2
Fireplaces Type Screen
Equipment Dryer, Washer, Cooktop, Dishwasher, Disposal, Refrigerator, Icemaker, Oven - Wall, Stove
Fireplace Y
Appliance Dryer, Washer, Cooktop, Dishwasher, Disposal, Refrigerator, Icemaker, Oven - Wall, Stove
Heat Source Electric, Natural Gas
Exterior
Exterior Feature Deck(s)
Parking Features Garage - Front Entry, Garage Door Opener
Garage Spaces 6.0
Fence Fully
Water Access N
View Trees/Woods
Accessibility None
Porch Deck(s)
Attached Garage 2
Total Parking Spaces 6
Garage Y
Building
Story 3
Foundation Other
Sewer Public Sewer
Water Private
Architectural Style Raised Ranch/Rambler
Level or Stories 3
Additional Building Above Grade, Below Grade
New Construction N
Schools
Elementary Schools Fairfax Villa
Middle Schools Frost
High Schools Woodson
School District Fairfax County Public Schools
Others
Senior Community No
Tax ID 0564 02 0028
Ownership Fee Simple
SqFt Source Assessor
Special Listing Condition Standard
Read Less
Want to know what your home might be worth? Contact us for a FREE valuation!

Our team is ready to help you sell your home for the highest possible price ASAP

Bought with Patricia E Stack • Weichert, REALTORS





