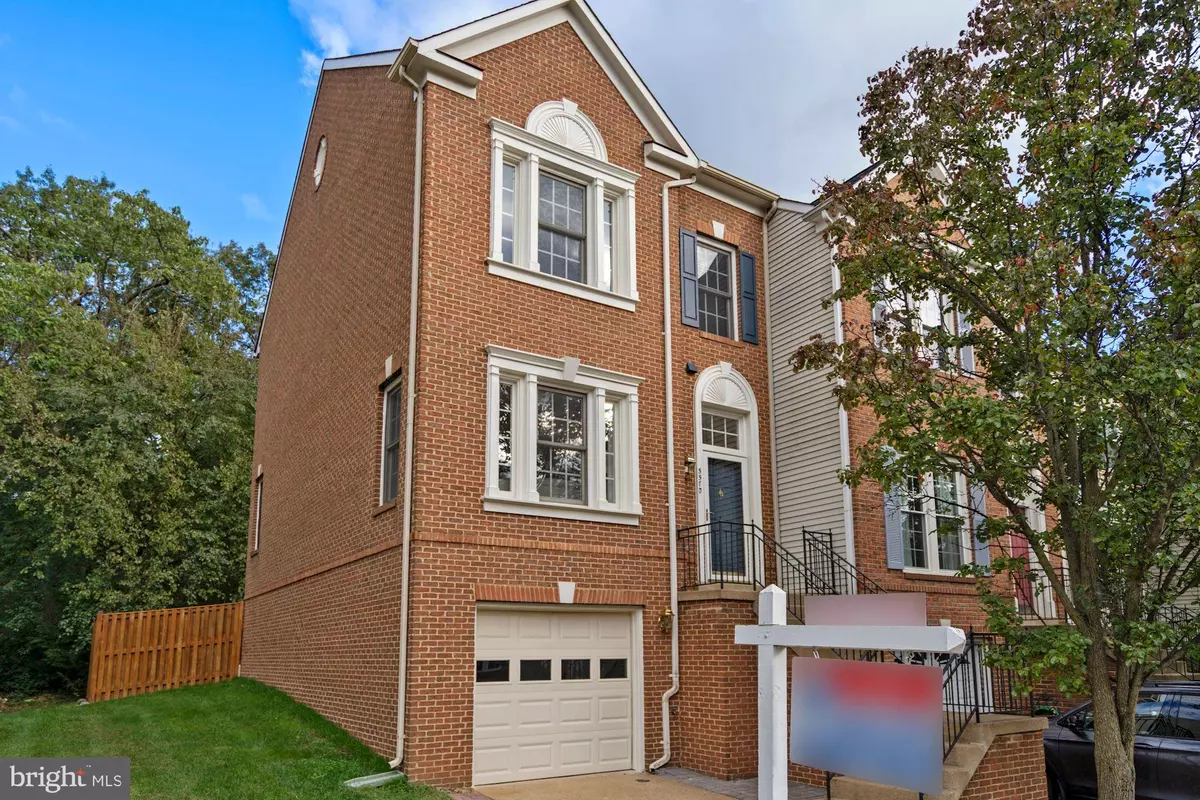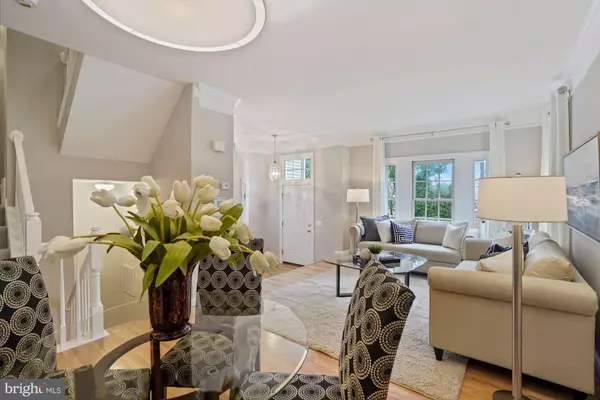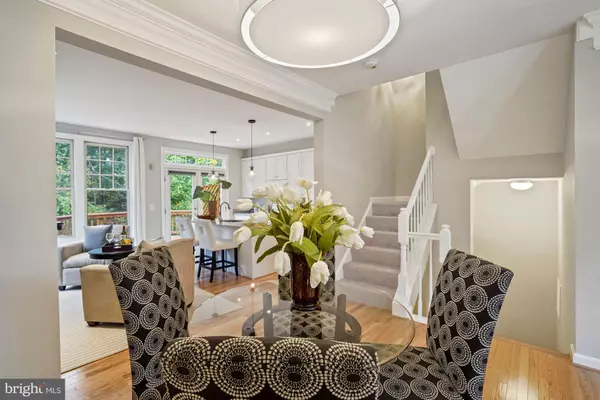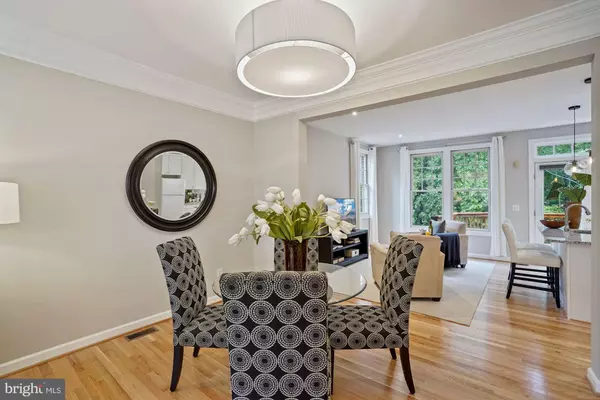$644,000
$639,000
0.8%For more information regarding the value of a property, please contact us for a free consultation.
5570 JOWETT CT Alexandria, VA 22315
3 Beds
4 Baths
1,776 SqFt
Key Details
Sold Price $644,000
Property Type Townhouse
Sub Type End of Row/Townhouse
Listing Status Sold
Purchase Type For Sale
Square Footage 1,776 sqft
Price per Sqft $362
Subdivision Kingstowne
MLS Listing ID VAFX2028658
Sold Date 11/22/21
Style Colonial
Bedrooms 3
Full Baths 2
Half Baths 2
HOA Fees $105/mo
HOA Y/N Y
Abv Grd Liv Area 1,426
Originating Board BRIGHT
Year Built 1994
Annual Tax Amount $6,028
Tax Year 2021
Lot Size 2,250 Sqft
Acres 0.05
Property Description
Wonderful End-unit townhome in coveted Kingstowne! Waterford model on premium lot backing to trees with 4TH-LEVEL LOFT! Sunny southwest exposure! Beautifully cared for, this home has had only one owner since new, never rented and always maintained. Open floorplan with eat-in kitchen/family room and granite island. Double doors to relaxing deck and private views of trees. Large primary bedroom has loft, skylights plus extra storage. Bathroom with dual sinks, Jacuzzi soaking tub and separate shower. NEW hardwood floor on main level, new carpet upstairs on upper levels. Fully-finished lower-level with gas fireplace and walk-out to fully-fenced yard. Enjoy all of Kingstowne's dining, shopping, entertaining, Rec center, pools, tennis courts, jogging/cycling/walking trails and so much more! 2 METROS and easy access to Old Towne and DC! You will love this home!
Location
State VA
County Fairfax
Zoning 304
Rooms
Basement Walkout Stairs, Fully Finished
Interior
Interior Features Attic, Crown Moldings, Floor Plan - Open, Kitchen - Island, Skylight(s), Window Treatments, Wood Floors, Other
Hot Water Natural Gas
Heating Heat Pump(s)
Cooling Central A/C
Fireplaces Number 1
Heat Source Natural Gas
Exterior
Parking Features Garage Door Opener, Other
Garage Spaces 1.0
Water Access N
Accessibility Other
Attached Garage 1
Total Parking Spaces 1
Garage Y
Building
Story 4
Foundation Concrete Perimeter
Sewer Public Septic
Water Public
Architectural Style Colonial
Level or Stories 4
Additional Building Above Grade, Below Grade
New Construction N
Schools
Elementary Schools Lane
Middle Schools Twain
High Schools Edison
School District Fairfax County Public Schools
Others
Pets Allowed Y
Senior Community No
Tax ID 0814 38490167
Ownership Fee Simple
SqFt Source Assessor
Special Listing Condition Standard
Pets Allowed No Pet Restrictions
Read Less
Want to know what your home might be worth? Contact us for a FREE valuation!

Our team is ready to help you sell your home for the highest possible price ASAP

Bought with Desiree V Gribschaw • EXP Realty, LLC





