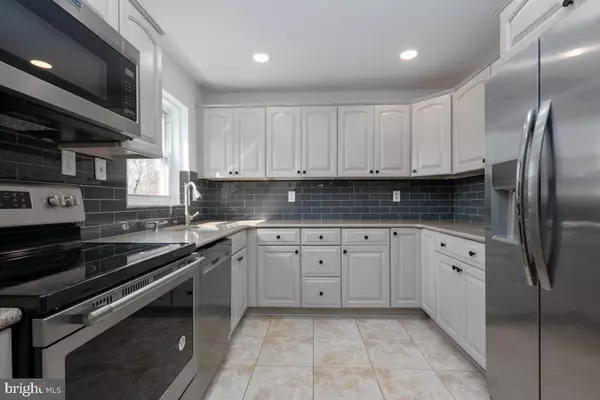$655,000
$624,000
5.0%For more information regarding the value of a property, please contact us for a free consultation.
10823 WOODLAND DR Fairfax, VA 22030
4 Beds
2 Baths
2,134 SqFt
Key Details
Sold Price $655,000
Property Type Single Family Home
Sub Type Detached
Listing Status Sold
Purchase Type For Sale
Square Footage 2,134 sqft
Price per Sqft $306
Subdivision Warren Woods
MLS Listing ID VAFC2001288
Sold Date 04/04/22
Style Split Foyer
Bedrooms 4
Full Baths 2
HOA Y/N N
Abv Grd Liv Area 2,134
Originating Board BRIGHT
Year Built 1956
Annual Tax Amount $5,863
Tax Year 2021
Lot Size 8,512 Sqft
Acres 0.2
Property Description
Charming two story house with a fully fenced backyard is situated in the desirable Warren Woods neighborhood in Fairfax City. This beautiful home offers 4 bedrooms on the same level, 2 full bathrooms and over 2100 square feet displaying two fireplaces perfect for those cool evenings.
The kitchen offers tons of cabinets for plenty of storage, all recently new appliances, tiled backsplash, and quartz countertops.
The large breakfast area overlooks the family room with a door to the sunroom. Sit back and relax next to the beautiful floor to ceiling brick fireplace in the family room. An additional den/home office is next to the laundry room. The Spacious open floor plan offers tons of natural light, recessed lights, hard surface flooring, and fresh new paint throughout. There is additional storage in the utility area. Sunroom displays three walls of windows making you feel more like you're actually outdoors. .
The Outstanding primary bedroom features its own floor to ceiling brick fireplace and a sun filled window that covers the wall. 3 additional bedrooms plus a nicely renovated full bath round out this upper level.
Come visit and stay!
Location
State VA
County Fairfax City
Zoning RH
Rooms
Other Rooms Dining Room, Bedroom 2, Bedroom 3, Bedroom 4, Kitchen, Family Room, Bedroom 1, Sun/Florida Room, Laundry, Recreation Room, Full Bath
Interior
Interior Features Ceiling Fan(s), Breakfast Area, Dining Area, Stall Shower, Wood Floors
Hot Water Electric
Heating Heat Pump(s)
Cooling Central A/C
Fireplaces Number 2
Fireplaces Type Screen, Brick
Equipment Built-In Microwave, Central Vacuum, Dryer, Washer, Dishwasher, Disposal, Refrigerator, Icemaker, Stove
Fireplace Y
Appliance Built-In Microwave, Central Vacuum, Dryer, Washer, Dishwasher, Disposal, Refrigerator, Icemaker, Stove
Heat Source Electric
Exterior
Garage Spaces 2.0
Fence Fully
Water Access N
View Trees/Woods
Accessibility None
Total Parking Spaces 2
Garage N
Building
Story 2
Foundation Other
Sewer Public Sewer
Water Public
Architectural Style Split Foyer
Level or Stories 2
Additional Building Above Grade, Below Grade
New Construction N
Schools
Elementary Schools Providence
Middle Schools Lanier
High Schools Fairfax
School District Fairfax County Public Schools
Others
Senior Community No
Tax ID 57 3 05 E 008
Ownership Fee Simple
SqFt Source Assessor
Special Listing Condition Standard
Read Less
Want to know what your home might be worth? Contact us for a FREE valuation!

Our team is ready to help you sell your home for the highest possible price ASAP

Bought with Brittany Lambrechts Camacho • Century 21 Redwood Realty





