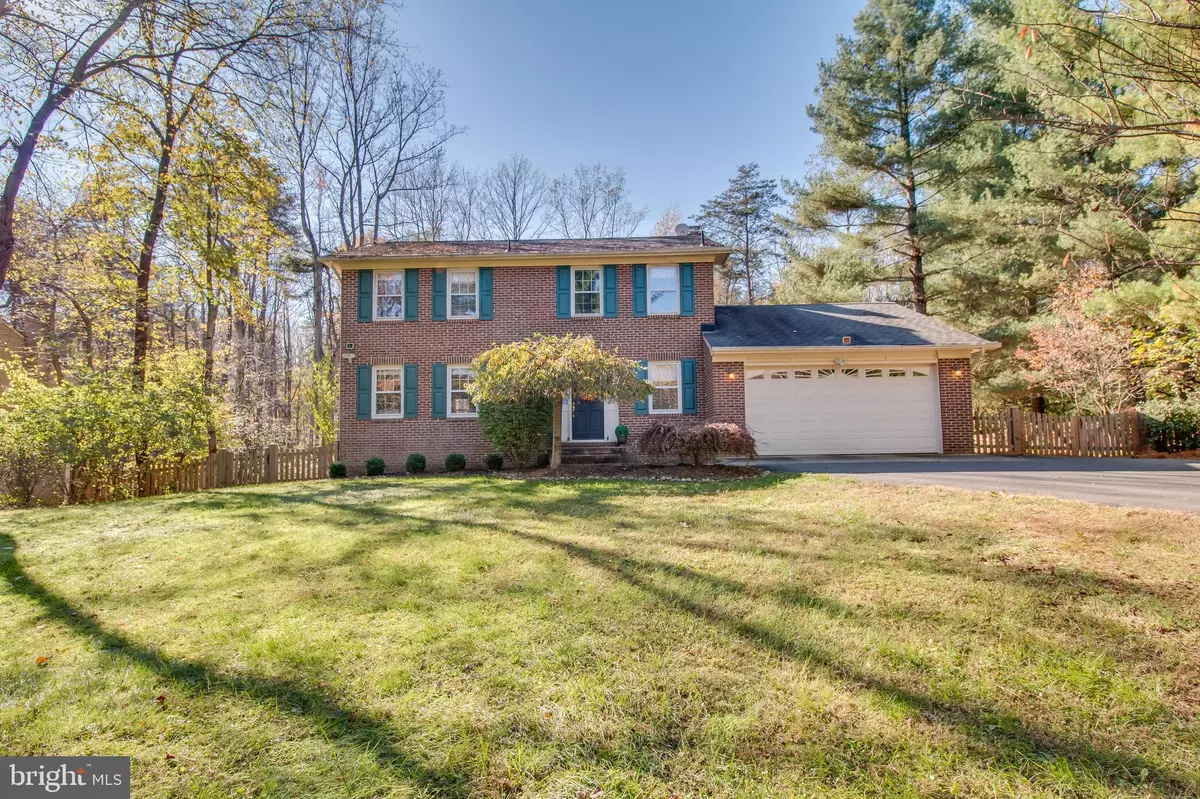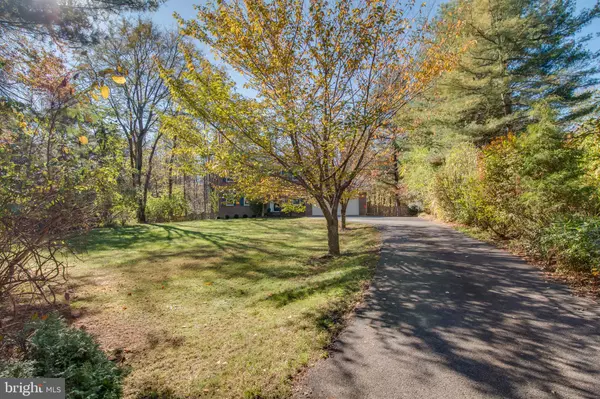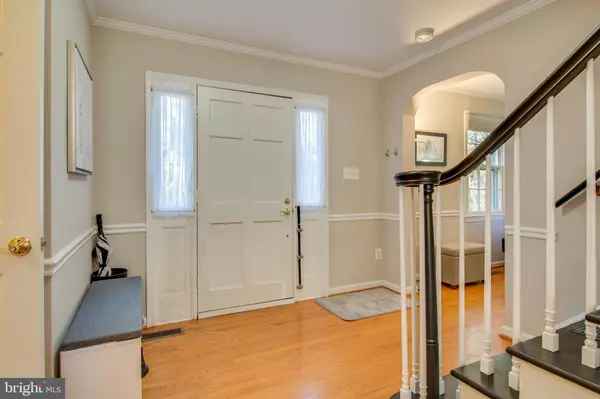$705,000
$710,000
0.7%For more information regarding the value of a property, please contact us for a free consultation.
4806 PINEY BRANCH RD Fairfax, VA 22030
4 Beds
4 Baths
3,016 SqFt
Key Details
Sold Price $705,000
Property Type Single Family Home
Sub Type Detached
Listing Status Sold
Purchase Type For Sale
Square Footage 3,016 sqft
Price per Sqft $233
Subdivision Lee Pines
MLS Listing ID VAFX1165342
Sold Date 12/28/20
Style Colonial
Bedrooms 4
Full Baths 3
Half Baths 1
HOA Y/N N
Abv Grd Liv Area 2,064
Originating Board BRIGHT
Year Built 1980
Annual Tax Amount $6,989
Tax Year 2020
Lot Size 0.518 Acres
Acres 0.52
Property Description
Welcome home! This 4 BR/3.5 bath all brick colonial is a must see!! Beautiful hardwood floors throughout the house, updated gourmet kitchen, spacious mud room and a fully fenced in yard is the perfect place for a relaxing, quiet and spacious home! The updated kitchen has everything you need: large pantry, soft close cabinets, stainless steel appliances, and plenty of storage space! A fully furnished walk-out basement, inviting deck and 1/2 acre yard is surely a great space for relaxing and enjoying the outdoors. Conveniently located near Wegmans, Whole Foods, Fair Lakes and Fair Oaks in a quiet, well maintained neighborhood. Easy access to I-66, I-495, and route 29 for commuting. This home is ready for you! 3 finished levels and full walk-out basement! 4 Large Bedrooms on upper level. Fully finished lower level with newly installed hardwood floors and Separate Study & bedroom. Gorgeous 1/2 acre wooded lot backs to parkland! Beautiful view from the deck and lots of privacy. 6-Car driveway and oversized garage w/ huge mudroom. Hardwood in basement, main & upper level. Custom built-ins, crown molding, Anderson Doors, No HOA. Fully fenced in back yard. New additions to the house include: kitchen back splash, fireplace mantle, hardwood floors in basement, garage organization system, new washer (dual load), recent landscaping, custom cordless blinds, nest thermostat, modern chandelier in dining room, motion sensor solar lights at garage and side of house, and custom closet organization system in master bedroom. Close to Wegmans, Whole Foods, Fair Lakes Shopping Center, Costco, Fair Oaks Mall, Fairfax County Parkway, I-66, I-495, Route 29!!
Location
State VA
County Fairfax
Zoning 110
Rooms
Other Rooms Dining Room, Bedroom 2, Bedroom 3, Bedroom 4, Kitchen, Family Room, Basement, Bedroom 1, Study, Laundry, Mud Room, Full Bath, Half Bath, Additional Bedroom
Basement Fully Finished, Improved, Outside Entrance, Rear Entrance, Space For Rooms, Windows
Interior
Interior Features Attic, Ceiling Fan(s), Combination Kitchen/Living, Pantry, Tub Shower, Wood Floors, Window Treatments
Hot Water Electric
Heating Heat Pump(s)
Cooling Central A/C
Flooring Hardwood
Fireplaces Number 1
Fireplaces Type Wood, Mantel(s), Brick, Screen
Equipment Built-In Microwave, Built-In Range, Dishwasher, Disposal, Dryer, Dryer - Electric, Dryer - Front Loading, ENERGY STAR Clothes Washer, Icemaker, Oven/Range - Electric, Stainless Steel Appliances
Fireplace Y
Window Features Storm
Appliance Built-In Microwave, Built-In Range, Dishwasher, Disposal, Dryer, Dryer - Electric, Dryer - Front Loading, ENERGY STAR Clothes Washer, Icemaker, Oven/Range - Electric, Stainless Steel Appliances
Heat Source Electric
Laundry Main Floor
Exterior
Exterior Feature Deck(s)
Parking Features Garage - Front Entry, Additional Storage Area, Built In, Covered Parking, Garage Door Opener, Inside Access, Oversized
Garage Spaces 8.0
Fence Wood
Water Access N
View Trees/Woods
Accessibility None
Porch Deck(s)
Attached Garage 2
Total Parking Spaces 8
Garage Y
Building
Story 3
Sewer Septic = # of BR
Water Public
Architectural Style Colonial
Level or Stories 3
Additional Building Above Grade, Below Grade
New Construction N
Schools
Elementary Schools Willow Springs
Middle Schools Katherine Johnson
High Schools Fairfax
School District Fairfax County Public Schools
Others
Pets Allowed Y
Senior Community No
Tax ID 0563 07 0035
Ownership Fee Simple
SqFt Source Assessor
Security Features Smoke Detector
Acceptable Financing Cash, Conventional, FHA, VA
Horse Property N
Listing Terms Cash, Conventional, FHA, VA
Financing Cash,Conventional,FHA,VA
Special Listing Condition Standard
Pets Allowed No Pet Restrictions
Read Less
Want to know what your home might be worth? Contact us for a FREE valuation!

Our team is ready to help you sell your home for the highest possible price ASAP

Bought with Sandra Crews • RE/MAX Premier





