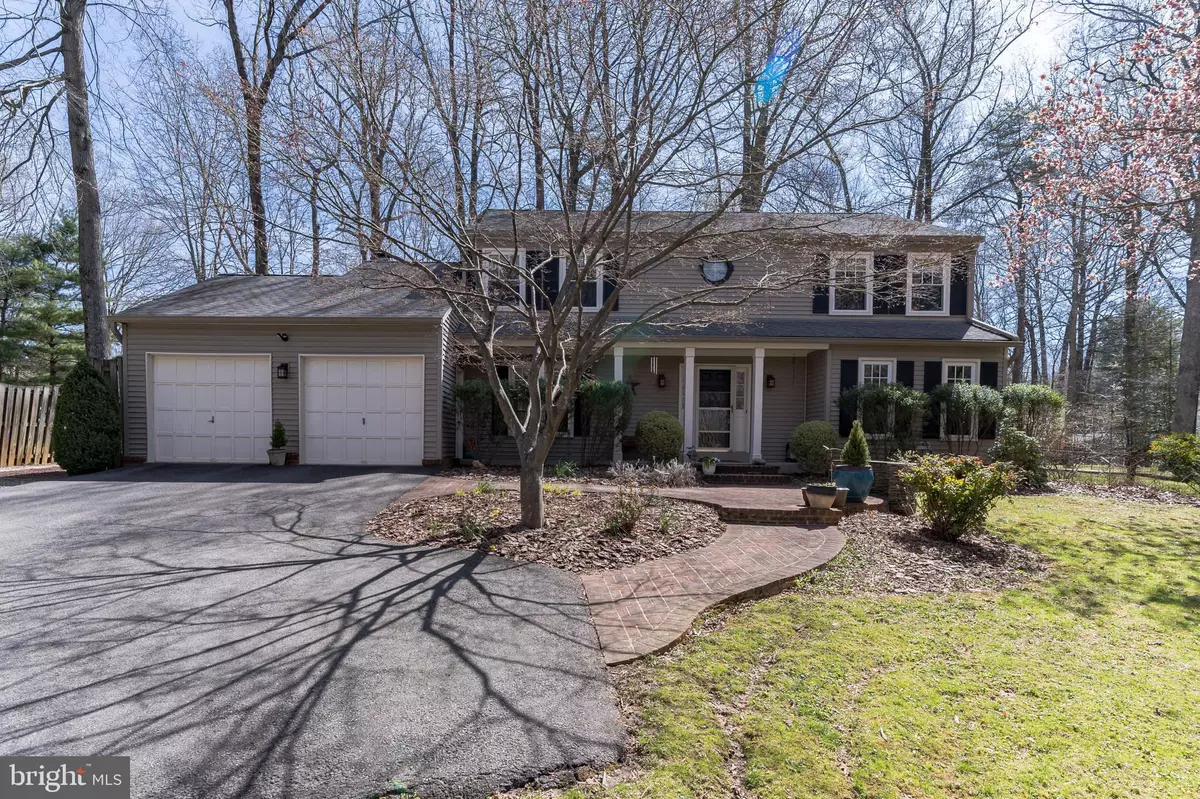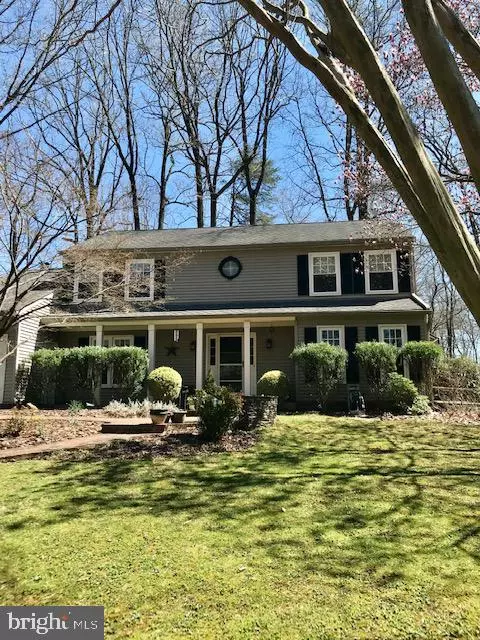$890,000
$874,000
1.8%For more information regarding the value of a property, please contact us for a free consultation.
5109 FIRETHORNE CT Fairfax, VA 22030
4 Beds
4 Baths
3,496 SqFt
Key Details
Sold Price $890,000
Property Type Single Family Home
Sub Type Detached
Listing Status Sold
Purchase Type For Sale
Square Footage 3,496 sqft
Price per Sqft $254
Subdivision Brentwood
MLS Listing ID VAFX1190380
Sold Date 05/17/21
Style Colonial,Traditional
Bedrooms 4
Full Baths 3
Half Baths 1
HOA Y/N N
Abv Grd Liv Area 2,482
Originating Board BRIGHT
Year Built 1983
Annual Tax Amount $7,608
Tax Year 2021
Lot Size 0.517 Acres
Acres 0.52
Property Description
Welcome to this gorgeous home in Fairfax! This house sits across 3,496 sq ft featuring 4 beds and 3.5 baths. This home has a lot to fall in love with starting from the front porch and walkway that is inviting and perfect for outdoor relaxation. The lovely curbside and well landscaped front yard is just an introduction to the rest of this beautiful property. Upon entry, you are greeted by an open floor plan, with gleaming hardwood flooring, wainscotting, crown molding and recessed lighting throughout. To the right is a bright and airy formal living room. Straight ahead from the front door, youll find a large remodeled kitchen that every chef is dreaming of! It is well equipped with granite and Caesar stone countertops, stainless steel appliances (6 burner gas range, 2 ovens and a warming drawer), a range hood, tons of cabinets, a tile backsplash and a large unique island. From the eat-in space theres a french door that leads to the expansive deck measuring 600 sq ft. On one end of the kitchen is a large dining room that can comfortably accommodate 12 people. Additionally, there is a beautiful french door with a sliding screen door that opens onto the deck to allow for fresh air without the bugs! Off the kitchen is a comfortable family room featuring vaulted ceilings, floor to ceiling windows, and skylights bringing maximum natural light to this area of the home. A luxurious brick wall fireplace with a mantle can be found in this area adding style and elegance. Theres also a spacious, well-lit bonus room that is easily convertible to a guest room or an office. A convenient half bath finishes off the main floor. Upstairs, the second level offers three bedrooms including the primary suite. The homeowners room features an ensuite bath boasting wainscotting, beautiful tilework, a soaking tub, and a glass door shower. Two more spacious bedrooms with ample closet space and natural light, as well as another full bath completes the rest of the second floor. Downstairs, the large finished basement presents marmoleum flooring and includes a rec room, a separate room that could be used as a guest space or office, the third full bath, a laundry room, and storage space. Outside, you will love the recently landscaped and hardscaped backyard and outdoor patio directly accessible from three sets of french doors on the rear of the house. Perfect for BBQ and hosting! There is a large shed for extra storage needs. Living in 5109 Firethorne Ct you are conveniently located near County Government Center, Fairfax County Parkway, I-66 and tons of grocery stores and shopping centers.
Location
State VA
County Fairfax
Zoning 030
Rooms
Other Rooms Living Room, Dining Room, Primary Bedroom, Bedroom 2, Bedroom 3, Kitchen, Basement, Foyer, Breakfast Room, Bedroom 1, Sun/Florida Room, Great Room, Laundry, Mud Room, Office, Storage Room, Utility Room, Primary Bathroom, Full Bath, Half Bath
Basement Fully Finished
Interior
Interior Features Attic/House Fan, Ceiling Fan(s), Chair Railings, Crown Moldings, Kitchen - Island, Kitchen - Gourmet, Breakfast Area, Recessed Lighting, Skylight(s), Stall Shower, Upgraded Countertops, Wainscotting, Walk-in Closet(s), Window Treatments
Hot Water Natural Gas
Heating Other
Cooling Ceiling Fan(s), Central A/C
Fireplaces Number 1
Fireplaces Type Mantel(s), Brick, Wood
Fireplace Y
Heat Source Natural Gas
Laundry Basement
Exterior
Exterior Feature Porch(es), Patio(s)
Parking Features Additional Storage Area, Garage - Front Entry, Inside Access, Oversized
Garage Spaces 9.0
Water Access N
Accessibility None
Porch Porch(es), Patio(s)
Attached Garage 2
Total Parking Spaces 9
Garage Y
Building
Lot Description Backs to Trees, Cul-de-sac, Front Yard, Landscaping, Partly Wooded, Rear Yard, SideYard(s), Secluded
Story 2
Sewer On Site Septic
Water Public
Architectural Style Colonial, Traditional
Level or Stories 2
Additional Building Above Grade, Below Grade
New Construction N
Schools
School District Fairfax County Public Schools
Others
Senior Community No
Tax ID 0563 09 0075
Ownership Fee Simple
SqFt Source Assessor
Security Features Carbon Monoxide Detector(s),Smoke Detector
Special Listing Condition Standard
Read Less
Want to know what your home might be worth? Contact us for a FREE valuation!

Our team is ready to help you sell your home for the highest possible price ASAP

Bought with Michael Anthony Spada • EXP Realty, LLC





