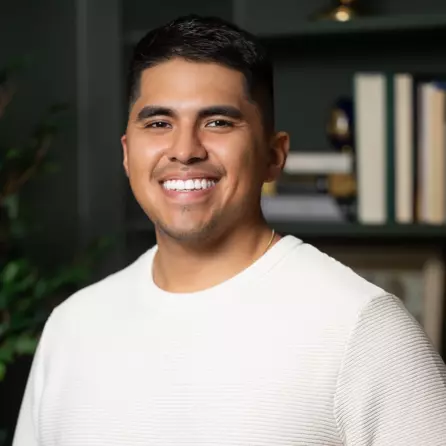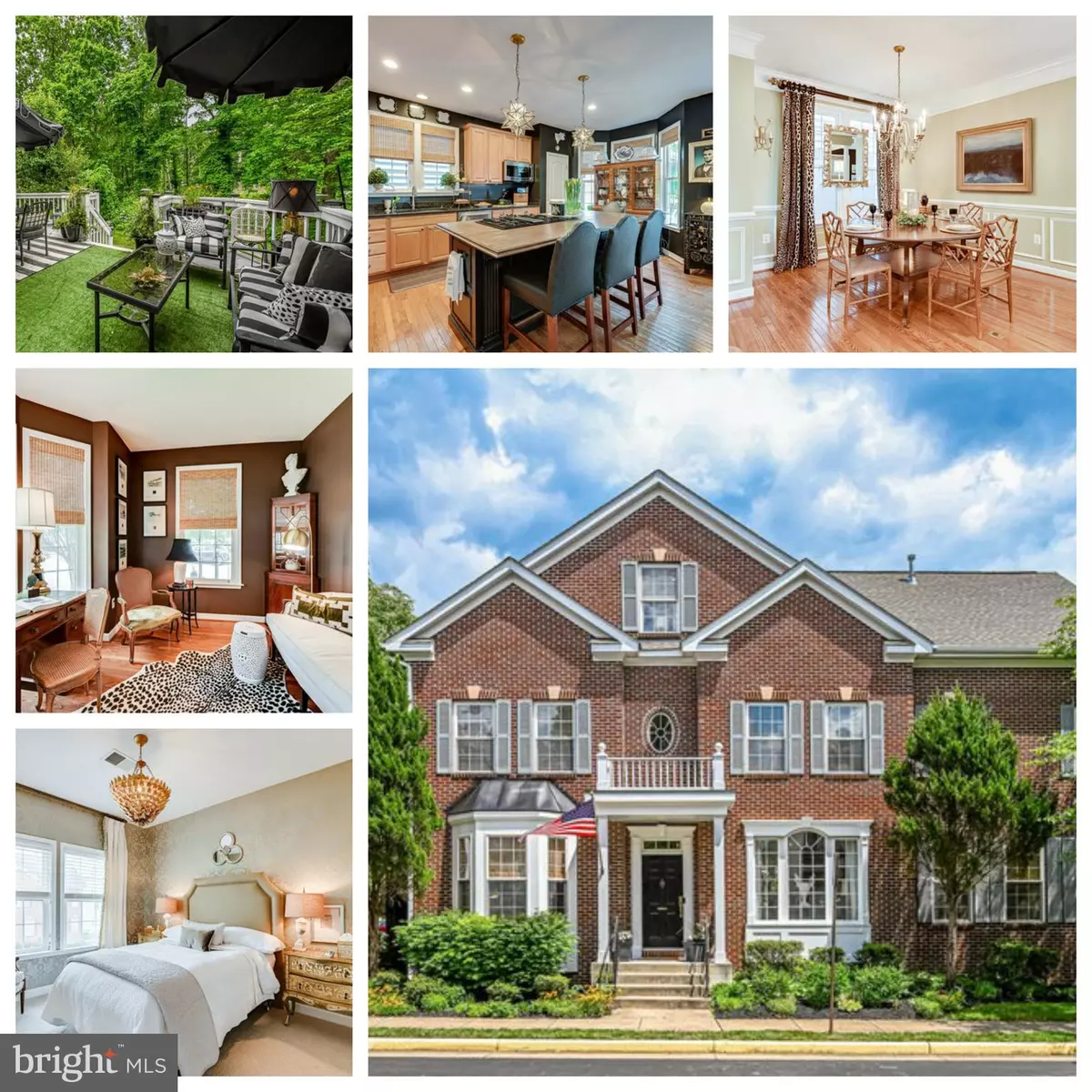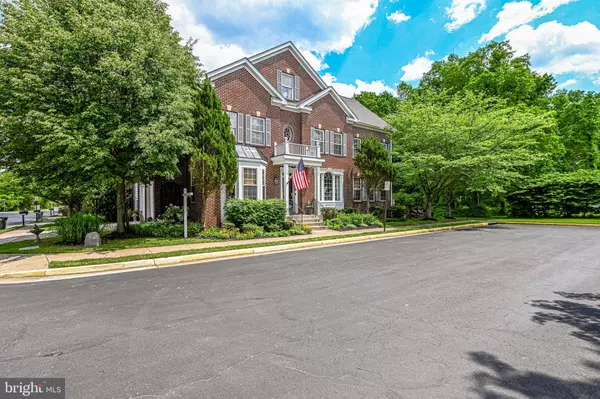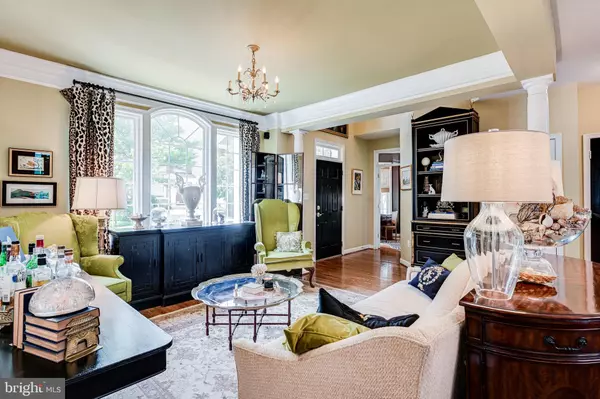$1,000,000
$969,000
3.2%For more information regarding the value of a property, please contact us for a free consultation.
11321 BULOVA LN Fairfax, VA 22030
5 Beds
5 Baths
3,172 SqFt
Key Details
Sold Price $1,000,000
Property Type Single Family Home
Sub Type Detached
Listing Status Sold
Purchase Type For Sale
Square Footage 3,172 sqft
Price per Sqft $315
Subdivision Cloisters Of Fairfax
MLS Listing ID VAFX2069610
Sold Date 06/28/22
Style Colonial
Bedrooms 5
Full Baths 4
Half Baths 1
HOA Fees $175/mo
HOA Y/N Y
Abv Grd Liv Area 3,172
Originating Board BRIGHT
Year Built 2002
Annual Tax Amount $9,514
Tax Year 2022
Lot Size 4,010 Sqft
Acres 0.09
Property Description
OPEN HOUSE Sunday 5/29 ***This home checks all the blocks! Imagine living in a secluded fenced neighborhood, in a large, luxurious home with 5 bedrooms and 4.5 baths on a PREMIER LOT, and still being close to everywhere you want to be. This is the community of CLOISTERS OF FAIRFAX where you can have it all - location, tranquility and comfort. The Amherst model is a 28-ft by 58-ft luxury 4 LEVEL home over 4,000 sq. ft that features an innovative, open floor plan. Perfect for entertaining! This BRICK front home with classic exterior design and SIDE LOAD 2 car garage features 9ft ceilings on the first and second floor, HARDWOOD FLOORS throughout the entire main floor, upstairs hallway and owners suite. Enjoy your GOURMET KITCHEN with dining area, granite countertops, STAINLESS STEEL APPLIANCES, CUSTOM ISLAND, such a smart design with just enough division between the kitchen and family room and MAIN LEVEL OFFICE/LIBRARY with a powder room tucked out of the way. Upstairs is where you will find an OVERSIZED PRIMARY SUITE with a SITTING ROOM, large private bath, 2 WALK-IN CLOSETS with a separate VANITY area. Completing the upstairs is a full size laundry room as well as two more generously sized bedrooms with WALK-IN CLOSETS, and hall bath. The FOURTH LEVEL offers options as a secondary owners en suite bedroom, an au pair suite, or as an office with a FULL BATH. The LOWER LEVEL offers a secluded SECONDARY FAMILY ROOM allowing the family to relax even when guests are present, and is a perfect spot to set up a home theater next to a BUILT-IN- BAR. This could be considered the perfect man cave! The lower level provides a multitude options, 5th bedroom, gym, secondary office or game area with a separate WALK-UP entrance. Outside, is where you can unwind on the deck or patio while you enjoy privacy like none other in the neighborhood; backing to trees and a trail. A dog park is right around the corner exclusive to the neighborhood only. This is truly one of the best homes in the neighborhood! Premium LOCATION: minutes to I-66, ROUTE 28, ROUTE 50, ROUTE 123 & Fairfax County parkway, Old Town Fairfax, WEGMANS, shopping and dining galore. Close to VIENNA METRO. Woodson HS pyramid. HURRY this one will not last!
Location
State VA
County Fairfax
Zoning 305
Direction West
Rooms
Other Rooms Living Room, Dining Room, Primary Bedroom, Sitting Room, Bedroom 2, Bedroom 3, Bedroom 4, Kitchen, Family Room, Library, Laundry, Recreation Room, Bathroom 2, Primary Bathroom, Full Bath
Basement Fully Finished, Outside Entrance, Rear Entrance, Sump Pump, Walkout Stairs, Workshop
Interior
Interior Features Combination Kitchen/Living, Kitchen - Island, Dining Area
Hot Water Natural Gas
Heating Forced Air
Cooling Central A/C
Flooring Hardwood, Carpet, Ceramic Tile
Fireplaces Number 1
Equipment Dishwasher, Disposal, Dryer, Microwave, Icemaker, Oven - Double, Cooktop, Washer, Water Heater, Stainless Steel Appliances
Furnishings No
Fireplace Y
Appliance Dishwasher, Disposal, Dryer, Microwave, Icemaker, Oven - Double, Cooktop, Washer, Water Heater, Stainless Steel Appliances
Heat Source Natural Gas
Laundry Upper Floor
Exterior
Parking Features Garage - Side Entry
Garage Spaces 2.0
Utilities Available Natural Gas Available, Electric Available, Cable TV, Cable TV Available, Phone Available, Under Ground, Water Available
Water Access N
Roof Type Architectural Shingle
Accessibility None
Attached Garage 2
Total Parking Spaces 2
Garage Y
Building
Story 4
Foundation Concrete Perimeter
Sewer Public Sewer
Water Public
Architectural Style Colonial
Level or Stories 4
Additional Building Above Grade, Below Grade
Structure Type 9'+ Ceilings
New Construction N
Schools
Elementary Schools Fairfax Villa
Middle Schools Frost
High Schools Woodson
School District Fairfax County Public Schools
Others
Pets Allowed Y
HOA Fee Include Lawn Maintenance,Snow Removal,Trash
Senior Community No
Tax ID 0562 21 0007
Ownership Fee Simple
SqFt Source Assessor
Acceptable Financing Conventional, FHA, VA, Cash
Listing Terms Conventional, FHA, VA, Cash
Financing Conventional,FHA,VA,Cash
Special Listing Condition Standard
Pets Allowed No Pet Restrictions
Read Less
Want to know what your home might be worth? Contact us for a FREE valuation!

Our team is ready to help you sell your home for the highest possible price ASAP

Bought with Yves Jean Baptiste • Keller Williams Capital Properties





