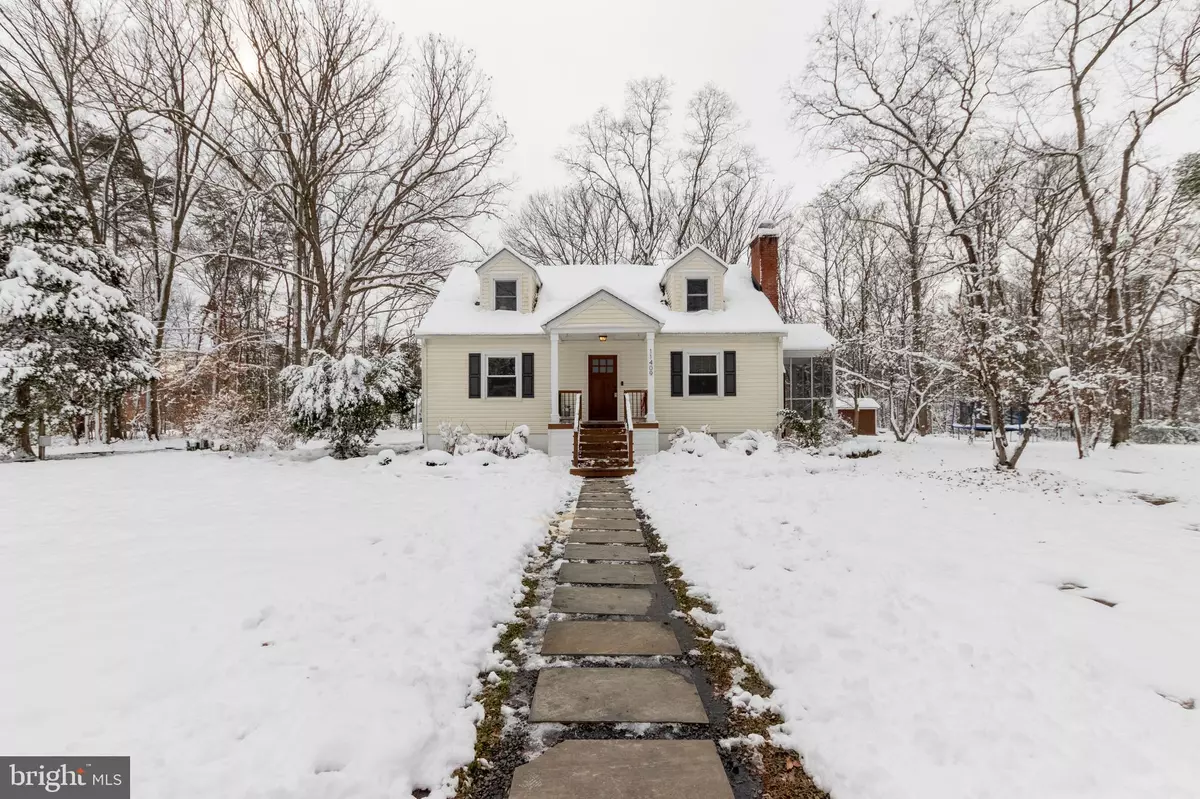$700,000
$665,000
5.3%For more information regarding the value of a property, please contact us for a free consultation.
11409 PARK DR Fairfax, VA 22030
3 Beds
2 Baths
1,512 SqFt
Key Details
Sold Price $700,000
Property Type Single Family Home
Sub Type Detached
Listing Status Sold
Purchase Type For Sale
Square Footage 1,512 sqft
Price per Sqft $462
Subdivision Shirley Gate Park
MLS Listing ID VAFX2049636
Sold Date 02/09/22
Style Cape Cod
Bedrooms 3
Full Baths 2
HOA Y/N N
Abv Grd Liv Area 1,512
Originating Board BRIGHT
Year Built 1953
Annual Tax Amount $6,138
Tax Year 2021
Lot Size 1.010 Acres
Acres 1.01
Property Description
Charming Cape Cod on a 1-acre flat piece of land in a very quiet neighborhood within the sought-after Woodson School Pyramid is a must see hidden gem. Head inside to the spacious and natural light-0filled living room featuring hardwood flooring, a wood burning fireplace, and a door to the side yard. The modern farmhouse Kitchen is gorgeous with subway tile backsplash, white and green cabinetry, butcher block countertops, stainless steel appliances, and an extra-deep high-capacity farmhouse sink. Kitchen is open to the dining space and offers access to a screened-in side porch that leads to a wood deck. Sit back and relax to enjoy the view of mature trees in your sprawling backyard. Two full bedrooms and a recently updated full bathroom complete the main level. Upper-level features a spacious primary bedroom suite with two walk-in closets and its own primary bathroom that was recently updated with fresh paint, fixtures, vanity and custom tile-work in the shower. The lower level is ready to be finished with direct access outside. There are endless options for outside activities on this 1 acre lot such as entertaining guests, playing sports/games, or just to sit back and relax. Located away from the hustle and bustle of Fairfax yet only minutes away from I-66, Fairfax Ct Parkway and all the best of NOVAs suburban lifestyle. This house really does have it all!
Location
State VA
County Fairfax
Zoning 030
Rooms
Other Rooms Living Room, Dining Room, Primary Bedroom, Bedroom 2, Kitchen, Bedroom 1, Recreation Room, Primary Bathroom, Full Bath, Screened Porch
Basement Unfinished
Main Level Bedrooms 2
Interior
Interior Features Water Treat System, Window Treatments, Combination Kitchen/Dining, Dining Area, Primary Bath(s), Upgraded Countertops, Walk-in Closet(s), Wood Floors
Hot Water Electric
Heating Heat Pump(s)
Cooling Central A/C
Flooring Hardwood
Fireplaces Number 1
Fireplaces Type Screen
Equipment Built-In Microwave, Dryer, Washer, Dishwasher, Disposal, Refrigerator, Icemaker, Stove, Stainless Steel Appliances
Fireplace Y
Appliance Built-In Microwave, Dryer, Washer, Dishwasher, Disposal, Refrigerator, Icemaker, Stove, Stainless Steel Appliances
Heat Source Electric
Exterior
Water Access N
View Trees/Woods
Accessibility None
Garage N
Building
Lot Description Trees/Wooded
Story 3
Foundation Other
Sewer Septic Exists
Water Private
Architectural Style Cape Cod
Level or Stories 3
Additional Building Above Grade, Below Grade
New Construction N
Schools
Elementary Schools Fairfax Villa
Middle Schools Frost
High Schools Woodson
School District Fairfax County Public Schools
Others
Senior Community No
Tax ID 0564 06 0057
Ownership Fee Simple
SqFt Source Assessor
Special Listing Condition Standard
Read Less
Want to know what your home might be worth? Contact us for a FREE valuation!

Our team is ready to help you sell your home for the highest possible price ASAP

Bought with Lindsey J Hagen • Compass

