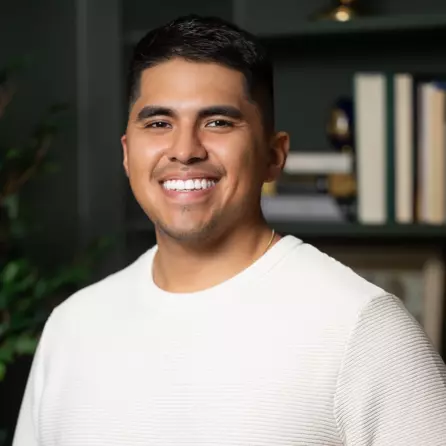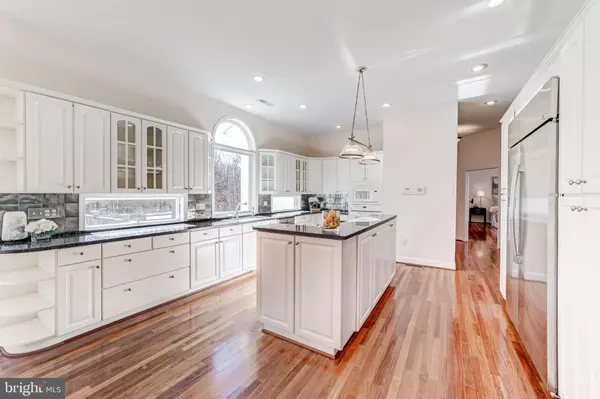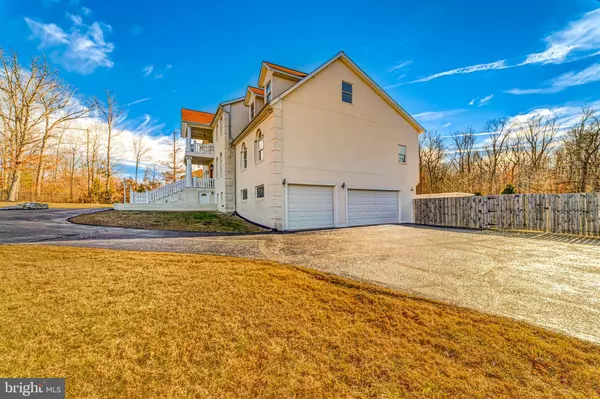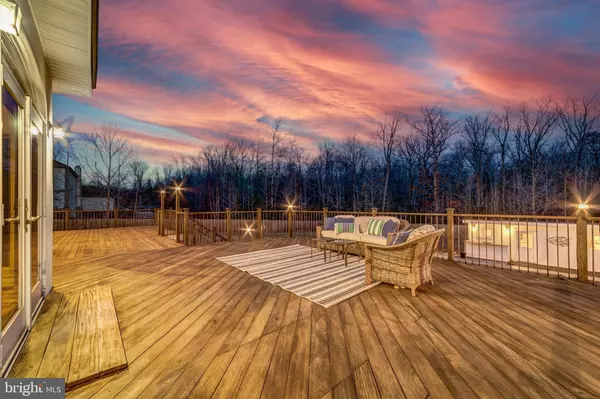$1,526,000
$1,395,000
9.4%For more information regarding the value of a property, please contact us for a free consultation.
11917 WASHINGTON ST Fairfax, VA 22030
6 Beds
7 Baths
8,121 SqFt
Key Details
Sold Price $1,526,000
Property Type Single Family Home
Sub Type Detached
Listing Status Sold
Purchase Type For Sale
Square Footage 8,121 sqft
Price per Sqft $187
Subdivision Lincoln Park
MLS Listing ID VAFX2108762
Sold Date 02/17/23
Style Colonial
Bedrooms 6
Full Baths 6
Half Baths 1
HOA Y/N N
Abv Grd Liv Area 5,818
Originating Board BRIGHT
Year Built 2001
Annual Tax Amount $12,756
Tax Year 2022
Lot Size 3.271 Acres
Acres 3.27
Property Description
Incredible Value with amazing potential! This custom built home presents over 8,000 finished square feet of luxury! Tucked away down a lovely tree-lined street on an impressive 3.27 acre lot bordering a conservation area, this ideal location is private, yet still within close proximity to commuter routes, shopping, restaurants, entertainment and more! The gated entryway at the beginning of the long circular driveway offers a gorgeous aesthetic appeal. The dramatic two story foyer and curved staircase is welcoming. You'll find gleaming hardwood floors and natural light flow throughout the entire main and upper levels. Relax in the spacious family room in front of the fireplace in the winter, or out by the awesome inground pool in the summer! There is plenty of room to entertain in this home, with a thoughtfully designed layout on all three levels. Strategically placed windows where you'd normally find a wall make the home feel very open and airy. The formal living and dining room are very spacious. The gourmet kitchen features an abundance of cabinet space, sleek granite counters, upgraded appliances, picture windows, and is open to the breakfast room and sitting room. From the family room with a soaring cathedral ceiling, the french doors will lead you to the nearly 1,000 sq ft teakwood deck, overlooking the pool. The luxurious owner's suite is conveniently located on the main level with a spa-like bathroom including a jetted garden tub, a massive double vanity, and dual closets. Upstairs you'll find five additional bedrooms, including one princess suite with a private full bathroom, and the other four bedrooms each share a jack-n-jill bathroom. Two of the bedrooms have access to the upper level balcony overlooking the gorgeous grounds. The basement is finished with a second full kitchen and its own private entrance - making it the perfect space for guests, an in-law suite, or rental income. There is plenty of recreational space, as well as two full bathrooms. The pool house offers an outdoor and an indoor wet bar, as well as a full bathroom with a shower. Complete with a three car, side load garage, what a gem!! Located within the sought-after Woodson High School pyramid, 3 miles to George Mason University, just a short drive to Braddock Road, Ffx Cty Pkwy, 20 minutes to Dulles Airport, and less than an hour to Washington, D.C. , it's a perfect location for commuters!
Location
State VA
County Fairfax
Zoning 030
Rooms
Other Rooms Living Room, Dining Room, Primary Bedroom, Bedroom 2, Bedroom 3, Bedroom 4, Bedroom 5, Kitchen, Den, Foyer, Breakfast Room, Great Room, Recreation Room, Bedroom 6, Primary Bathroom, Full Bath
Basement Fully Finished, Daylight, Full, Improved, Interior Access, Outside Entrance, Rear Entrance, Walkout Level, Windows
Main Level Bedrooms 1
Interior
Interior Features 2nd Kitchen, Attic, Breakfast Area, Crown Moldings, Dining Area, Entry Level Bedroom, Family Room Off Kitchen, Floor Plan - Open, Formal/Separate Dining Room, Curved Staircase, Intercom, Kitchen - Gourmet, Kitchen - Island, Kitchen - Table Space, Kitchenette, Pantry, Primary Bath(s), Recessed Lighting, Soaking Tub, Upgraded Countertops, Walk-in Closet(s), Wood Floors, Additional Stairway, Ceiling Fan(s), Wet/Dry Bar
Hot Water Electric, Propane
Heating Central, Heat Pump(s)
Cooling Heat Pump(s), Central A/C
Flooring Ceramic Tile, Hardwood
Fireplaces Number 2
Equipment Built-In Microwave, Cooktop, Dishwasher, Dryer, Icemaker, Intercom, Oven - Wall, Refrigerator, Stainless Steel Appliances, Stove, Washer, Water Heater, Cooktop - Down Draft
Fireplace Y
Window Features Atrium
Appliance Built-In Microwave, Cooktop, Dishwasher, Dryer, Icemaker, Intercom, Oven - Wall, Refrigerator, Stainless Steel Appliances, Stove, Washer, Water Heater, Cooktop - Down Draft
Heat Source Propane - Owned
Exterior
Exterior Feature Balcony, Deck(s), Patio(s)
Parking Features Garage - Side Entry, Garage Door Opener
Garage Spaces 3.0
Fence Fully
Pool In Ground
Water Access N
View Garden/Lawn
Roof Type Composite,Shingle
Accessibility None
Porch Balcony, Deck(s), Patio(s)
Attached Garage 3
Total Parking Spaces 3
Garage Y
Building
Lot Description Backs - Parkland, Front Yard, Private, Rear Yard
Story 3
Foundation Concrete Perimeter
Sewer Septic Pump, Septic Exists
Water Well
Architectural Style Colonial
Level or Stories 3
Additional Building Above Grade, Below Grade
Structure Type 2 Story Ceilings,9'+ Ceilings,Cathedral Ceilings,High
New Construction N
Schools
Elementary Schools Fairfax Villa
Middle Schools Frost
High Schools Woodson
School District Fairfax County Public Schools
Others
Pets Allowed N
Senior Community No
Tax ID 0671 04 0011
Ownership Fee Simple
SqFt Source Assessor
Special Listing Condition Standard
Read Less
Want to know what your home might be worth? Contact us for a FREE valuation!

Our team is ready to help you sell your home for the highest possible price ASAP

Bought with Joseph Carpel • EXP Realty, LLC





