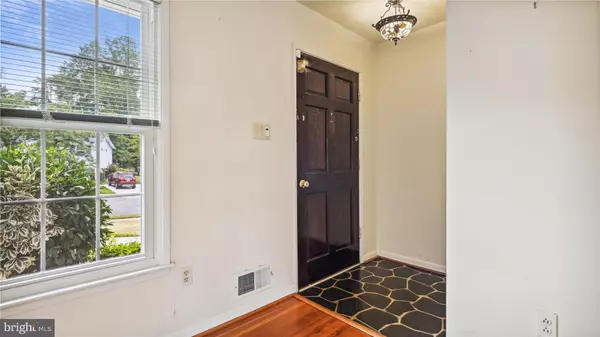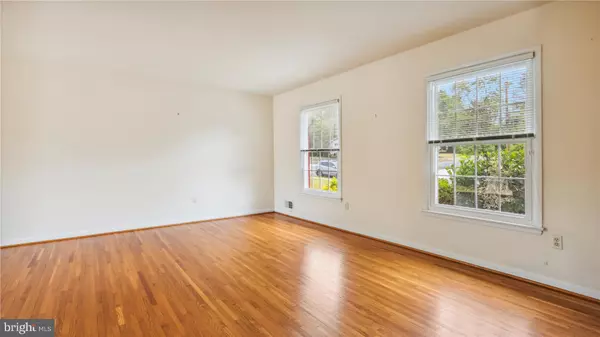$670,000
$660,000
1.5%For more information regarding the value of a property, please contact us for a free consultation.
3627 HERITAGE LN Fairfax, VA 22030
3 Beds
3 Baths
1,668 SqFt
Key Details
Sold Price $670,000
Property Type Single Family Home
Sub Type Detached
Listing Status Sold
Purchase Type For Sale
Square Footage 1,668 sqft
Price per Sqft $401
Subdivision Heritage Manor
MLS Listing ID VAFC2003402
Sold Date 07/27/23
Style Split Level
Bedrooms 3
Full Baths 2
Half Baths 1
HOA Y/N N
Abv Grd Liv Area 1,668
Originating Board BRIGHT
Year Built 1963
Annual Tax Amount $6,589
Tax Year 2022
Lot Size 0.258 Acres
Acres 0.26
Property Description
OPEN SUNDAY JUNE 25 1PM - 3PM....Light and bright, value price split level in convenient Heritage Manor.....Yes, the kitchen and baths need updating but so much else is already done....Beautiful hardwoods on all 3 levels....Newer windows throughout...Newer slider to the large rear patio...furnace appears newer but age unknown.....Rec room with a wood burning fireplace....large utility room with an entrance to the side yard....Level, fenced backyard with a large shed....Cul-de-sac lot....At the end of the cul-de-sac is the entrance to one of the many Daniels Run Park trails...Also less than a mile from Van Dyck park with activities for all including playground equipment for kids of all ages, a skate park for skateboarders and roller bladers plus tennis and basketball courts....on the other side of the rear fence is the Country Club Hill Community pool - memberships are available....Floor plan in the virtual tour....Will sell as is but void only inspections welcome.
Location
State VA
County Fairfax City
Zoning RH
Direction Northwest
Rooms
Other Rooms Living Room, Dining Room, Bedroom 2, Bedroom 3, Kitchen, Bedroom 1, Recreation Room
Basement Side Entrance, Walkout Level
Interior
Interior Features Combination Dining/Living, Floor Plan - Traditional, Kitchen - Eat-In, Kitchen - Table Space, Primary Bath(s), Wood Floors
Hot Water Natural Gas
Heating Forced Air
Cooling Central A/C
Flooring Solid Hardwood
Fireplaces Number 1
Fireplaces Type Wood
Equipment Built-In Microwave, Cooktop, Dishwasher, Disposal, Dryer, Icemaker, Oven - Wall, Refrigerator, Washer
Fireplace Y
Appliance Built-In Microwave, Cooktop, Dishwasher, Disposal, Dryer, Icemaker, Oven - Wall, Refrigerator, Washer
Heat Source Natural Gas
Laundry Lower Floor
Exterior
Exterior Feature Patio(s)
Garage Spaces 3.0
Fence Rear
Water Access N
Accessibility Grab Bars Mod
Porch Patio(s)
Total Parking Spaces 3
Garage N
Building
Lot Description Cul-de-sac
Story 3
Foundation Other
Sewer Public Sewer
Water Public
Architectural Style Split Level
Level or Stories 3
Additional Building Above Grade
New Construction N
Schools
Elementary Schools Daniels Run
Middle Schools Katherine Johnson
High Schools Fairfax
School District Fairfax County Public Schools
Others
Senior Community No
Tax ID 58 1 15 015
Ownership Fee Simple
SqFt Source Assessor
Acceptable Financing FHA, Conventional, VA, Cash
Listing Terms FHA, Conventional, VA, Cash
Financing FHA,Conventional,VA,Cash
Special Listing Condition Standard
Read Less
Want to know what your home might be worth? Contact us for a FREE valuation!

Our team is ready to help you sell your home for the highest possible price ASAP

Bought with Kelly L Combs • United Real Estate Premier





