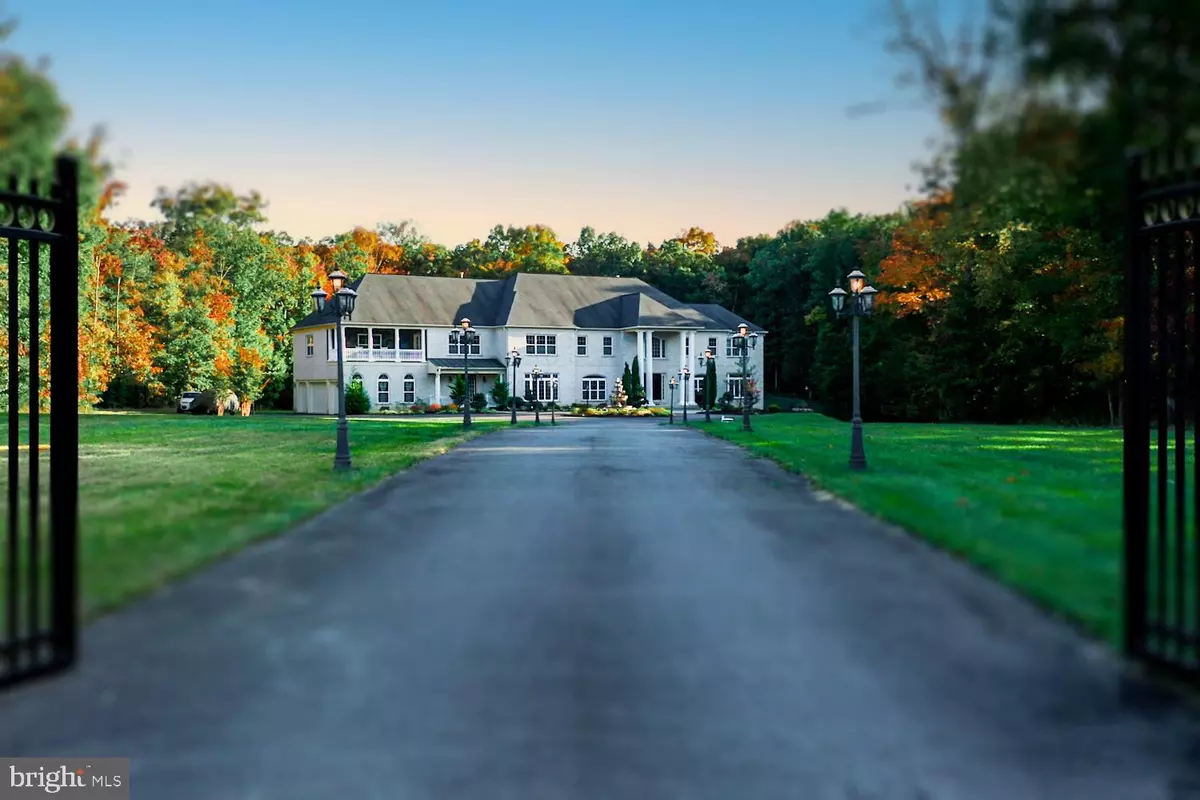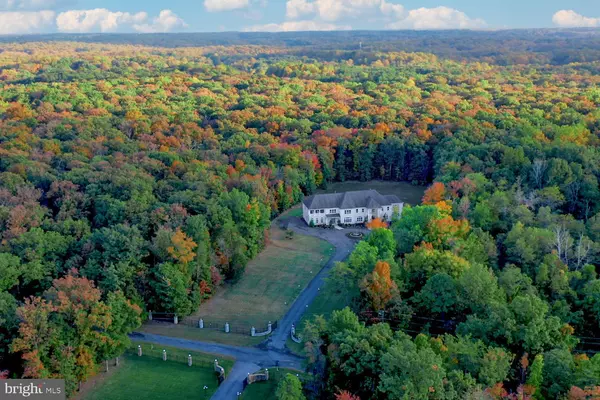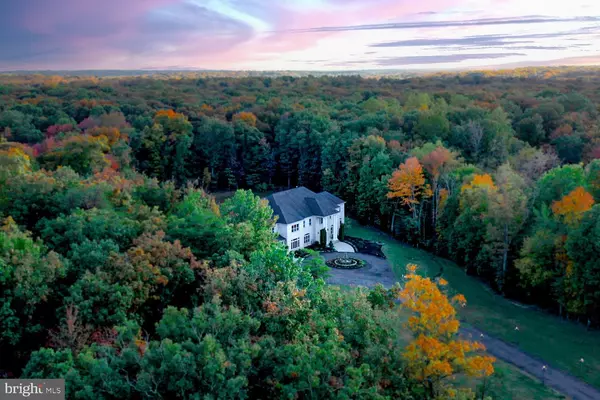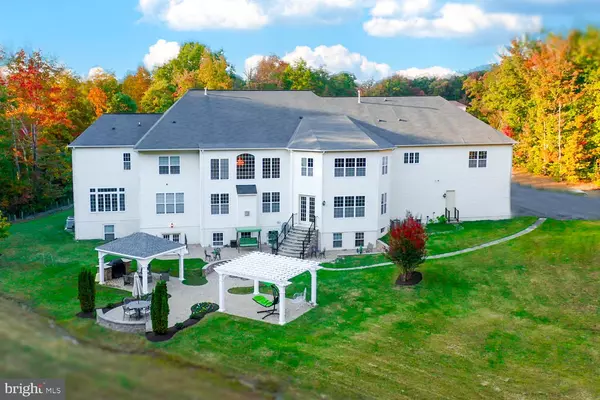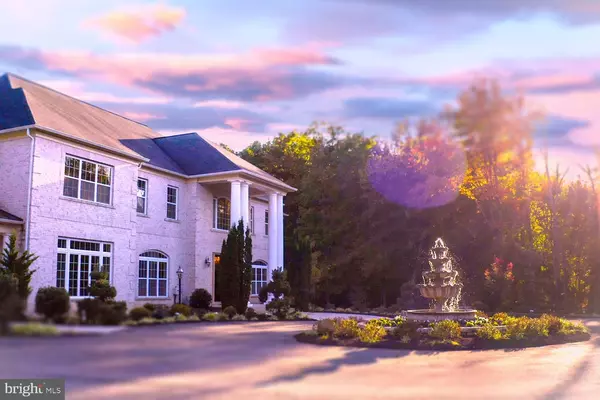$2,700,000
$2,750,000
1.8%For more information regarding the value of a property, please contact us for a free consultation.
11721 WASHINGTON ST Fairfax, VA 22030
10 Beds
8 Baths
14,190 SqFt
Key Details
Sold Price $2,700,000
Property Type Single Family Home
Sub Type Detached
Listing Status Sold
Purchase Type For Sale
Square Footage 14,190 sqft
Price per Sqft $190
Subdivision Lincoln Park
MLS Listing ID VAFX2099412
Sold Date 08/04/23
Style Colonial
Bedrooms 10
Full Baths 6
Half Baths 2
HOA Y/N N
Abv Grd Liv Area 9,596
Originating Board BRIGHT
Year Built 2012
Annual Tax Amount $252
Tax Year 2023
Lot Size 3.440 Acres
Acres 3.44
Property Description
Extraordinary custom-built estate home, situated on nearly 3.5 private acres, with over 14,000 finished square feet.
As you drive through the gated entrance, up the light-lined circular driveway, you will be impressed by the 3-tier fountain and freshly landscaped gardens. Enter this lavish home to the marble-tiled foyer, flanked by dual curved staircases. Dazzling crystal-look light fixtures sparkle throughout and accentuate all the carefully curated finishes throughout the home. Floor to ceiling windows entice you to enjoy the morning sunrises, as well as the moon and stars over the trees. As you meander the home, you will find plenty of space to entertain with formal living and dining rooms, a grand 2-story family room, sunroom, and personal theater complete with mammoth screen! Two home office spaces allow you to balance work with pleasure. Not one, but two half baths, one with a Toto washlet, are located on the main level!
The gourmet kitchen features granite counters and an oversized island, offering tons of seating space. High-end stainless steel appliances are ready to prepare your holiday meals--including a behemoth double-sized refrigerator. Ample cabinet space and the walk-in pantry offer incredible amounts of storage. The breakfast room is bathed in sunlight by three walls of windows and French doors leading to the patio. Outside, the paver patio features multiple areas for entertaining, including a pergola and gazebo with grill-station. From your fully fenced yard, enjoy the nature views including the fall foliage and woodland creatures.
Upstairs, the cavernous owner's suite awaits. The multi-space room includes tray ceiling and columns to separate the bedroom area from the open sitting area. Step out to the private balcony and enjoy your coffee with a view. The spa-like primary bath is your haven at the end of a long day with a sumptuous garden tub and frameless glass shower enclosure. The walk-in closet is the size of a Georgetown boutique!
5 spacious secondary bedrooms and 3 full baths complete the upper level.
The vast, finished lower level is essentially a 4-bedroom apartment--the ideal set up for multi-generations, rental income, or visiting guests that stay for more than the weekend! The second kitchen is fully equipped with appliances, granite counters and an island with seating. The separate dining area offers space for entertaining, and flows into the spacious family room area. Two full baths each have walk-in showers and updated finishes. Cavernous utility room offers a second set of laundry machines, and plenty of space for storage. Double French doors provide natural light, and lead to the idyllic yard space.
The four-car garage is perfect for any extra toys - and there are floor to ceiling closets at the back of the garage for more storage. There are 4 heating and cooling zones for the home, perfect for those of us with more individualized temperature preferences.
Located in the highly-desired Woodson High School pyramid, tucked into a quiet neighborhood of estate homes. Moments from Braddock Road and Fairfax County Parkway, commuting is a breeze to the office, to Route 66, and other routes. With Wegmans close by, and many other popular shopping and dining spots in the area, you will find that this idyllic setting is perfect for your future.
Location
State VA
County Fairfax
Zoning 030
Rooms
Other Rooms Living Room, Dining Room, Primary Bedroom, Sitting Room, Bedroom 2, Bedroom 3, Bedroom 4, Bedroom 5, Kitchen, Family Room, Foyer, Sun/Florida Room, Laundry, Other, Office, Recreation Room, Storage Room, Bedroom 6, Primary Bathroom, Full Bath, Half Bath, Additional Bedroom
Basement Walkout Stairs, Full, Outside Entrance
Interior
Interior Features Ceiling Fan(s), Water Treat System, Window Treatments, 2nd Kitchen, Additional Stairway, Breakfast Area, Carpet, Chair Railings, Crown Moldings, Curved Staircase, Family Room Off Kitchen, Floor Plan - Traditional, Formal/Separate Dining Room, Kitchen - Gourmet, Kitchen - Island, Kitchen - Table Space, Pantry, Primary Bath(s), Recessed Lighting, Stall Shower, Tub Shower, Upgraded Countertops, Walk-in Closet(s), Wood Floors, Double/Dual Staircase
Hot Water Electric
Heating Heat Pump(s), Zoned
Cooling Central A/C, Zoned
Fireplaces Number 1
Fireplaces Type Screen
Equipment Built-In Microwave, Dryer, Washer, Cooktop, Dishwasher, Disposal, Refrigerator, Icemaker, Stove, Oven - Wall
Fireplace Y
Appliance Built-In Microwave, Dryer, Washer, Cooktop, Dishwasher, Disposal, Refrigerator, Icemaker, Stove, Oven - Wall
Heat Source Propane - Leased
Laundry Has Laundry, Lower Floor, Main Floor
Exterior
Exterior Feature Patio(s), Balcony
Parking Features Garage - Side Entry, Garage Door Opener, Inside Access
Garage Spaces 12.0
Fence Fully
Water Access N
View Trees/Woods, Garden/Lawn
Roof Type Architectural Shingle
Accessibility None
Porch Patio(s), Balcony
Attached Garage 4
Total Parking Spaces 12
Garage Y
Building
Story 3
Foundation Other
Sewer Public Sewer
Water Private
Architectural Style Colonial
Level or Stories 3
Additional Building Above Grade, Below Grade
New Construction N
Schools
Elementary Schools Fairfax Villa
Middle Schools Frost
High Schools Woodson
School District Fairfax County Public Schools
Others
Pets Allowed Y
Senior Community No
Tax ID 0672 06 0004
Ownership Fee Simple
SqFt Source Estimated
Security Features Electric Alarm
Special Listing Condition Standard
Pets Allowed No Pet Restrictions
Read Less
Want to know what your home might be worth? Contact us for a FREE valuation!

Our team is ready to help you sell your home for the highest possible price ASAP

Bought with Miriam Segedi • Compass

