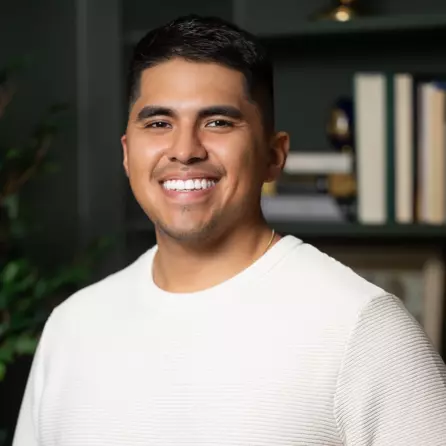$1,185,000
$1,165,000
1.7%For more information regarding the value of a property, please contact us for a free consultation.
3003 ROSE ARBOR CT Fairfax, VA 22031
5 Beds
4 Baths
3,231 SqFt
Key Details
Sold Price $1,185,000
Property Type Single Family Home
Sub Type Detached
Listing Status Sold
Purchase Type For Sale
Square Footage 3,231 sqft
Price per Sqft $366
Subdivision Armistead Park
MLS Listing ID VAFX2171988
Sold Date 05/17/24
Style Colonial
Bedrooms 5
Full Baths 3
Half Baths 1
HOA Fees $90/mo
HOA Y/N Y
Abv Grd Liv Area 3,231
Originating Board BRIGHT
Year Built 1997
Annual Tax Amount $10,598
Tax Year 2023
Lot Size 8,586 Sqft
Acres 0.2
Property Description
This exquisite colonial residence is situated in the highly sought-after Barkley neighborhood, nestled on a serene cul-de-sac lot. Offering exceptional privacy and tranquility, the fenced backyard is surrounded by lush trees, making it an idyllic retreat. The main level welcomes you with an open and sunlit interior, featuring expansive windows, gleaming hardwood floors, and a striking stacked stone gas fireplace, ideal for both relaxation and entertainment. A beautifully remodeled gourmet kitchen awaits, boasting updated appliances inc. range hood, cabinets, granite countertops, backsplash, kitchen island, and a charming breakfast room that opens onto a spacious deck, perfect for alfresco dining or enjoying morning coffee. Step out onto the recently refurbished composite double deck, an ideal setting for grilling and gathering with loved ones. The upper level is home to a luxurious primary suite, complete with hardwood floors, vaulted ceiling, custom shelving, and a generous walk-in closet. The renovated primary bath offers a freestanding tub, large step-in shower, and double vanities. Three additional well-appointed bedrooms and a renovated hall bath complete the upper level. The walk-out lower level provides additional living space with a recreation room, large fifth bedroom, and full bath, offering versatility for in-laws, guests, or a home office. For added convenience, the home features a sprinkler system and Tesla charger in the garage. Roof replaced in 2018. Perfectly positioned, this home offers unbeatable access to the Mosaic District, Tysons, grocery stores, dining options, parks, trails, Inova Fairfax, two Metros(Vienna & Dunn Loring), Metro Bus stops, and commuter routes. Residents will also enjoy the community amenities, including playgrounds, tennis courts, bike paths, and a clubhouse, all just steps away.
Location
State VA
County Fairfax
Zoning 303
Rooms
Other Rooms Living Room, Dining Room, Primary Bedroom, Bedroom 2, Bedroom 3, Kitchen, Game Room, Family Room, Bedroom 1, Sun/Florida Room, Other
Basement Front Entrance, Daylight, Full, Garage Access, Rear Entrance, Walkout Stairs
Interior
Interior Features Family Room Off Kitchen, Kitchen - Island, Dining Area, Upgraded Countertops, Window Treatments, Primary Bath(s), Wood Floors, Recessed Lighting, Floor Plan - Open
Hot Water Natural Gas
Heating Forced Air
Cooling Central A/C, Ceiling Fan(s)
Fireplaces Number 1
Equipment Dishwasher, Disposal, Washer, Dryer, Exhaust Fan, Icemaker, Microwave, Refrigerator, Stove, Range Hood
Fireplace Y
Window Features Double Pane
Appliance Dishwasher, Disposal, Washer, Dryer, Exhaust Fan, Icemaker, Microwave, Refrigerator, Stove, Range Hood
Heat Source Natural Gas
Exterior
Parking Features Garage - Front Entry
Garage Spaces 6.0
Amenities Available Club House, Tennis Courts, Tot Lots/Playground
Water Access N
View Trees/Woods
Accessibility 2+ Access Exits
Attached Garage 2
Total Parking Spaces 6
Garage Y
Building
Story 3
Foundation Other
Sewer Public Sewer
Water Public
Architectural Style Colonial
Level or Stories 3
Additional Building Above Grade, Below Grade
Structure Type 9'+ Ceilings,Vaulted Ceilings
New Construction N
Schools
School District Fairfax County Public Schools
Others
HOA Fee Include Common Area Maintenance,Trash
Senior Community No
Tax ID 0484 21 0080
Ownership Fee Simple
SqFt Source Assessor
Special Listing Condition Standard
Read Less
Want to know what your home might be worth? Contact us for a FREE valuation!

Our team is ready to help you sell your home for the highest possible price ASAP

Bought with Chloe Yang • EXP Realty, LLC





