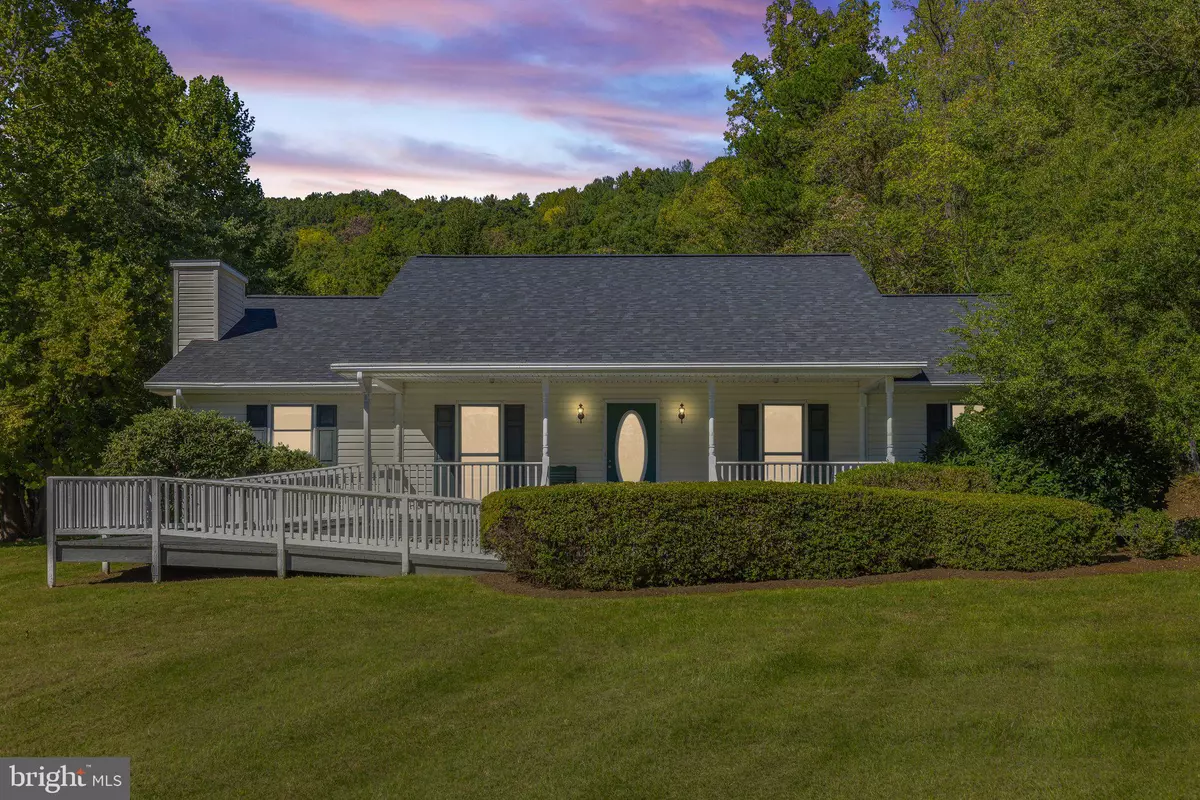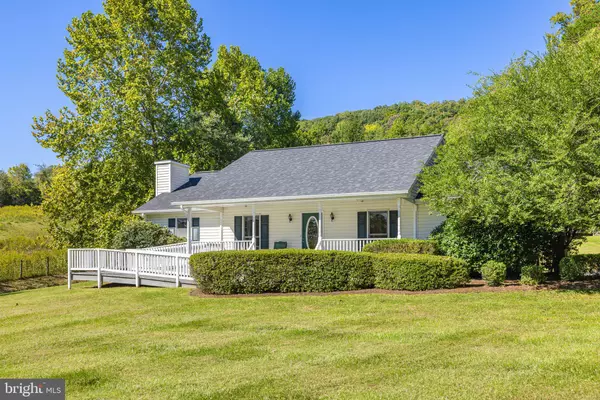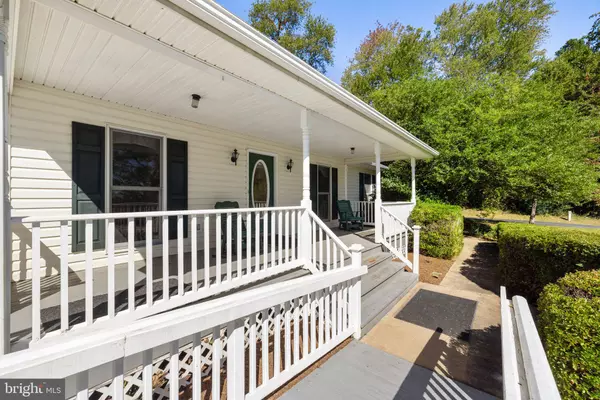$450,000
$475,000
5.3%For more information regarding the value of a property, please contact us for a free consultation.
12715 LEE HWY Washington, VA 22747
3 Beds
2 Baths
1,656 SqFt
Key Details
Sold Price $450,000
Property Type Single Family Home
Sub Type Detached
Listing Status Sold
Purchase Type For Sale
Square Footage 1,656 sqft
Price per Sqft $271
Subdivision Metes & Bounds
MLS Listing ID VARP2001856
Sold Date 12/23/24
Style Ranch/Rambler
Bedrooms 3
Full Baths 1
Half Baths 1
HOA Y/N N
Abv Grd Liv Area 1,656
Originating Board BRIGHT
Year Built 1995
Annual Tax Amount $1,966
Tax Year 2022
Lot Size 2.150 Acres
Acres 2.15
Property Description
This property is currently used as Professional office space between Washington and Sperryville in the commercial overlay area on Lee Highway. It was originally built as single family home and converted to medical office. Floor plan allows for an easy retro fit back to residential use. Private setting yet very easily accessible. Good paved parking areas. Secured gated entrance possible. Building contains 1.5 baths with 8 separate rooms. On site well and septic. Recent updates include some new windows, new roof, hot water heater and updated maintenance.
Location
State VA
County Rappahannock
Zoning AGRI
Rooms
Other Rooms Living Room, Dining Room, Bedroom 2, Bedroom 3, Kitchen, Bedroom 1
Main Level Bedrooms 3
Interior
Interior Features Ceiling Fan(s), Entry Level Bedroom, Kitchen - Eat-In, Kitchen - Table Space
Hot Water Electric
Heating Forced Air
Cooling Central A/C
Flooring Carpet, Ceramic Tile, Vinyl
Fireplaces Number 1
Fireplaces Type Gas/Propane, Mantel(s), Screen
Furnishings No
Fireplace Y
Heat Source Propane - Owned
Exterior
Garage Spaces 10.0
Utilities Available Propane, Phone
Water Access N
View Mountain
Roof Type Shingle
Street Surface Paved
Accessibility 36\"+ wide Halls, Ramp - Main Level, Doors - Lever Handle(s)
Road Frontage State
Total Parking Spaces 10
Garage N
Building
Lot Description Cleared
Story 1
Foundation Crawl Space
Sewer Septic = # of BR
Water Well
Architectural Style Ranch/Rambler
Level or Stories 1
Additional Building Above Grade
New Construction N
Schools
School District Rappahannock County Public Schools
Others
Senior Community No
Tax ID 28 56D
Ownership Fee Simple
SqFt Source Estimated
Acceptable Financing Cash, Conventional
Listing Terms Cash, Conventional
Financing Cash,Conventional
Special Listing Condition Standard
Read Less
Want to know what your home might be worth? Contact us for a FREE valuation!

Our team is ready to help you sell your home for the highest possible price ASAP

Bought with Pedro D Paucar • Real Broker, LLC





