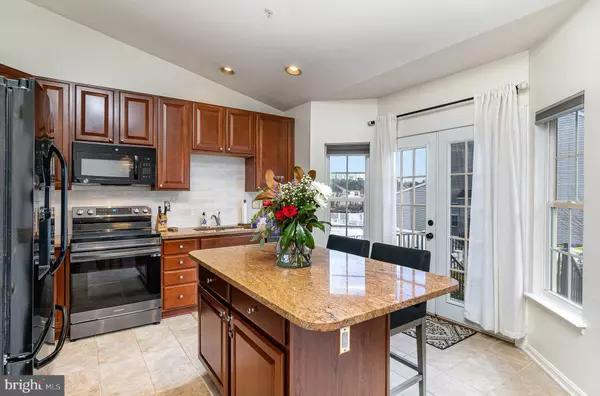$380,000
$370,000
2.7%For more information regarding the value of a property, please contact us for a free consultation.
3036 RAKING LEAF DR Abingdon, MD 21009
4 Beds
4 Baths
2,460 SqFt
Key Details
Sold Price $380,000
Property Type Townhouse
Sub Type End of Row/Townhouse
Listing Status Sold
Purchase Type For Sale
Square Footage 2,460 sqft
Price per Sqft $154
Subdivision Autumn Run
MLS Listing ID MDHR2038170
Sold Date 01/06/25
Style Colonial
Bedrooms 4
Full Baths 3
Half Baths 1
HOA Fees $41/qua
HOA Y/N Y
Abv Grd Liv Area 1,860
Originating Board BRIGHT
Year Built 2007
Annual Tax Amount $3,213
Tax Year 2024
Lot Size 3,000 Sqft
Acres 0.07
Property Description
Welcome to this charming 4-bedroom, 3.5-bathroom end-of-row brick townhouse that feels like a single home in the highly desirable community of Autumn Run. With its inviting curb appeal and sun-filled interiors, this home offers comfort, style, and convenience.
As you step inside, you're greeted by a bright, airy open-concept floor plan, where natural light pours in from every angle. The living room features soaring two-story ceilings and a cozy gas fireplace, creating a warm and welcoming space to unwind or entertain. Just beyond the living room, the heart of the home—a spacious dining area with a charming bowed-out window—flows seamlessly into the kitchen. The kitchen has plenty of cabinet space, beautiful granite countertops, a stylish backsplash, a convenient island with seating, and a large pantry, making meal prep and hosting guests a breeze.
The main-floor primary suite offers a peaceful retreat with two generous closets and a luxurious ensuite bath featuring a soaking tub, walk-in shower, and double sink vanity. A separate laundry room and guest half bath are conveniently located nearby.
Upstairs, an open loft overlooks the living room below, offering a versatile space for a home office, reading nook, or play area. Two large secondary bedrooms and a full bath complete the second floor.
The fully finished lower level adds even more living space, including a potential fourth bedroom or office, a full bath, and a spacious family room.
French doors off the kitchen lead to a private concrete patio, perfect for outdoor relaxation. The yard is surrounded by a vinyl privacy fence with a gate for added privacy. You can even view the community playground from your kitchen window.
This move-in ready home is designed for modern living and has something for everyone. Located just minutes from shopping, dining, commuter lots, and the train, and with easy access to APG, Delaware, or Baltimore, this is truly the perfect place to call home! New roof 2022, microwave, dishwasher, and stove less than 3 yrs, basement luxury vinyl less than 3 yrs.
Location
State MD
County Harford
Zoning R3COS
Rooms
Other Rooms Dining Room, Primary Bedroom, Bedroom 2, Kitchen, Family Room, Bedroom 1, Recreation Room, Bathroom 1, Bathroom 3
Basement Fully Finished
Main Level Bedrooms 1
Interior
Interior Features Bathroom - Stall Shower, Bathroom - Tub Shower, Carpet, Ceiling Fan(s), Combination Dining/Living, Combination Kitchen/Dining, Entry Level Bedroom, Floor Plan - Open, Kitchen - Island, Pantry, Recessed Lighting, Sprinkler System, Stove - Wood, Upgraded Countertops, Window Treatments, Wood Floors, Kitchen - Gourmet
Hot Water Natural Gas
Heating Forced Air
Cooling Central A/C, Ceiling Fan(s)
Flooring Hardwood, Carpet
Fireplaces Number 1
Fireplaces Type Wood
Equipment Dishwasher, Disposal, Dryer, Oven/Range - Gas, Microwave, Exhaust Fan, Refrigerator, Washer, Water Heater
Fireplace Y
Window Features Double Hung,Screens
Appliance Dishwasher, Disposal, Dryer, Oven/Range - Gas, Microwave, Exhaust Fan, Refrigerator, Washer, Water Heater
Heat Source Natural Gas
Laundry Main Floor
Exterior
Exterior Feature Patio(s)
Garage Spaces 2.0
Fence Fully, Privacy, Rear, Vinyl
Water Access N
Roof Type Architectural Shingle
Accessibility 2+ Access Exits
Porch Patio(s)
Total Parking Spaces 2
Garage N
Building
Lot Description Corner, Rear Yard
Story 3
Foundation Concrete Perimeter
Sewer Public Sewer
Water Public
Architectural Style Colonial
Level or Stories 3
Additional Building Above Grade, Below Grade
New Construction N
Schools
School District Harford County Public Schools
Others
Pets Allowed Y
Senior Community No
Tax ID 1301360574
Ownership Fee Simple
SqFt Source Assessor
Acceptable Financing Cash, Conventional, FHA, VA
Listing Terms Cash, Conventional, FHA, VA
Financing Cash,Conventional,FHA,VA
Special Listing Condition Standard
Pets Allowed No Pet Restrictions
Read Less
Want to know what your home might be worth? Contact us for a FREE valuation!

Our team is ready to help you sell your home for the highest possible price ASAP

Bought with Matthew D Rhine • Keller Williams Legacy





