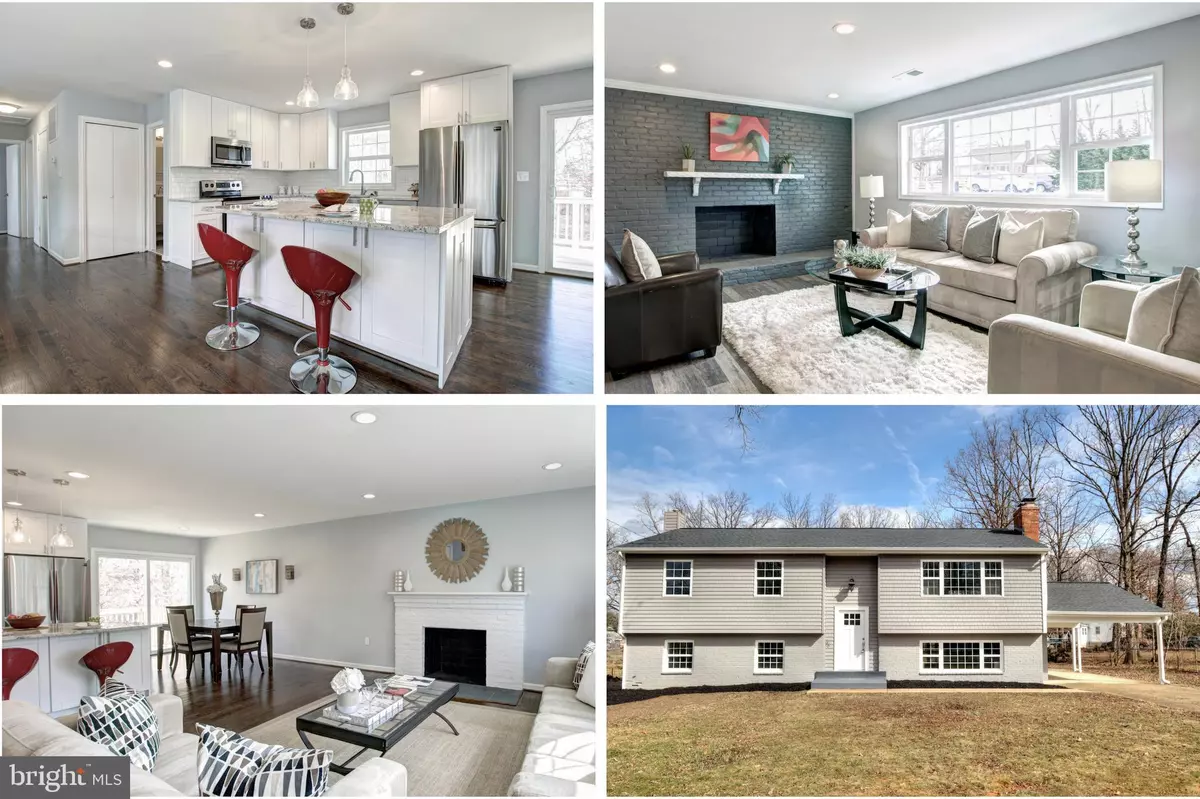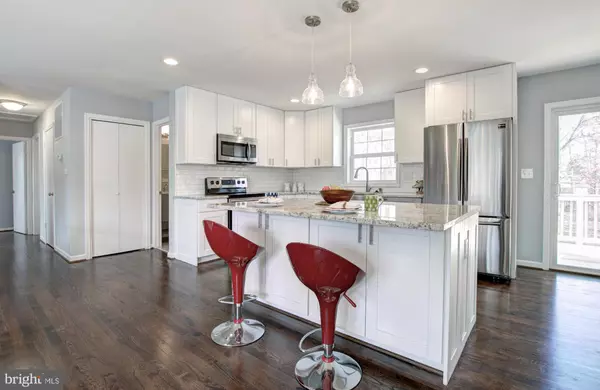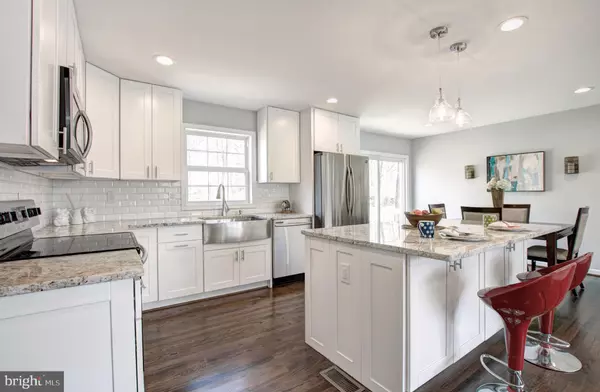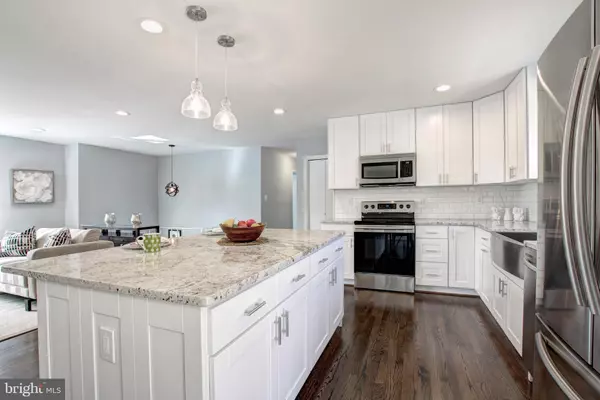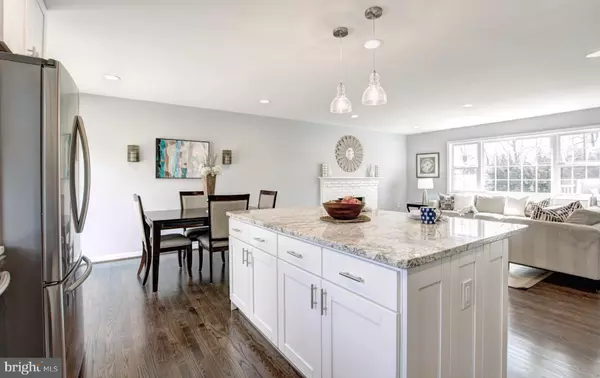$649,888
$649,888
For more information regarding the value of a property, please contact us for a free consultation.
10924 ORCHARD ST Fairfax, VA 22030
4 Beds
3 Baths
2,564 SqFt
Key Details
Sold Price $649,888
Property Type Single Family Home
Sub Type Detached
Listing Status Sold
Purchase Type For Sale
Square Footage 2,564 sqft
Price per Sqft $253
Subdivision El Hogan
MLS Listing ID VAFC116070
Sold Date 03/29/19
Style Split Foyer
Bedrooms 4
Full Baths 3
HOA Y/N N
Abv Grd Liv Area 1,282
Originating Board BRIGHT
Year Built 1969
Annual Tax Amount $5,551
Tax Year 2018
Lot Size 10,352 Sqft
Acres 0.24
Property Description
Your new life awaits in this beautifully updated home in the heart of Fairfax!Start each day with a warm cup of coffee in at your oversized gourmet island as you watch the sunrise through the sliding glass door with a northeastern exposure. Evenings on the new back deck will be your time to unwind as you overlook your backyard. The flat lot is going to be your perfect location for games, fun and barbecues while enjoying your own slice of Mother Nature. With a warm, wood-burning fireplace on each level everyone will have space to call their own and relax. The lower level bedroom and full bath can be a complete, private guest space or the home office, study or gym you've been dreaming of. Turn key is an understatement - NEW EVERYTHING-roof, HVAC, HWH, windows, appliances, flooring, deck, refinished hardwood floors, and carpet just to start. Your commute couldn't be easier - with direct access to 66, 50 and 29; Metro bus routes throughout the neighborhood and a short drive to Orange Line Metro at Vienna. Multiple shopping centers nearby will make daily shopping and dining a breeze. Kutner Park, Cobbdale Park and Fairchester Park are all within a few blocks of this perfectly updated, move-in ready home.
Location
State VA
County Fairfax City
Zoning RM
Rooms
Other Rooms Living Room, Dining Room, Primary Bedroom, Bedroom 2, Bedroom 3, Bedroom 4, Kitchen, Family Room, Laundry
Basement Daylight, Full, Connecting Stairway, Full, Heated, Improved, Interior Access, Outside Entrance, Side Entrance, Walkout Level
Main Level Bedrooms 3
Interior
Interior Features Combination Dining/Living, Combination Kitchen/Dining, Combination Kitchen/Living, Dining Area, Floor Plan - Open, Kitchen - Gourmet, Kitchen - Island, Primary Bath(s), Recessed Lighting, Wood Floors, Breakfast Area, Carpet
Hot Water Natural Gas
Heating Forced Air
Cooling Central A/C
Fireplaces Number 2
Fireplaces Type Mantel(s), Wood
Equipment Built-In Microwave, Dishwasher, Dryer, Microwave, Oven/Range - Electric, Stainless Steel Appliances, Washer, Disposal, Refrigerator, Icemaker
Fireplace Y
Appliance Built-In Microwave, Dishwasher, Dryer, Microwave, Oven/Range - Electric, Stainless Steel Appliances, Washer, Disposal, Refrigerator, Icemaker
Heat Source Natural Gas
Laundry Lower Floor, Has Laundry
Exterior
Garage Spaces 1.0
Water Access N
Accessibility None
Total Parking Spaces 1
Garage N
Building
Story 2
Sewer Public Sewer
Water Public
Architectural Style Split Foyer
Level or Stories 2
Additional Building Above Grade, Below Grade
New Construction N
Schools
Elementary Schools Providence
Middle Schools Lanier
High Schools Fairfax
School District Fairfax County Public Schools
Others
Senior Community No
Tax ID 47 3 04 030
Ownership Fee Simple
SqFt Source Estimated
Security Features Main Entrance Lock
Special Listing Condition Standard
Read Less
Want to know what your home might be worth? Contact us for a FREE valuation!

Our team is ready to help you sell your home for the highest possible price ASAP

Bought with Trisha P McFadden • EXP Realty, LLC

